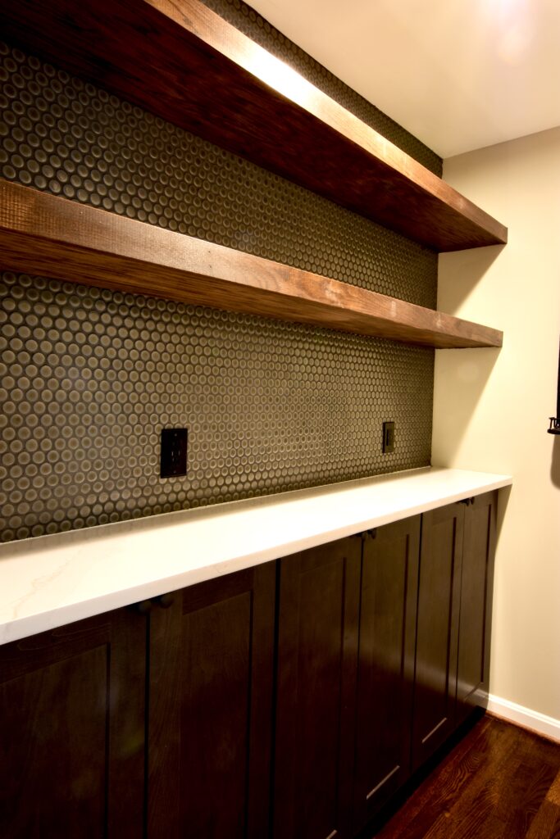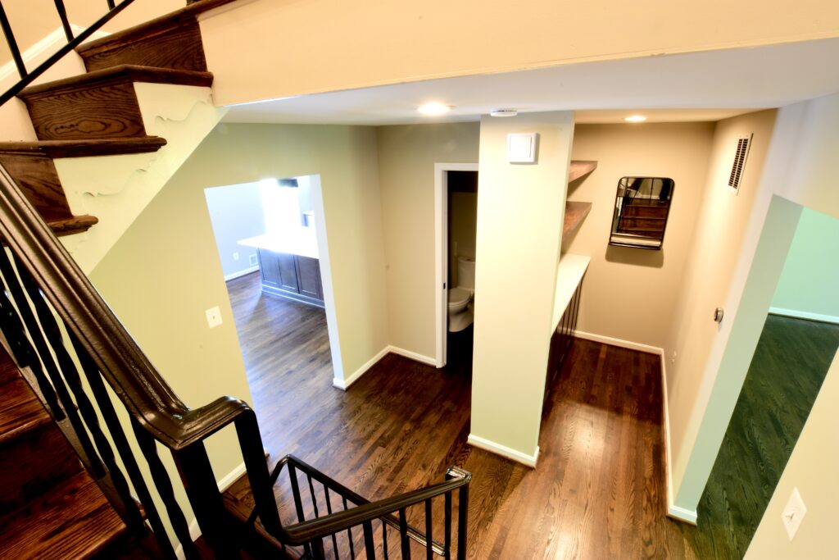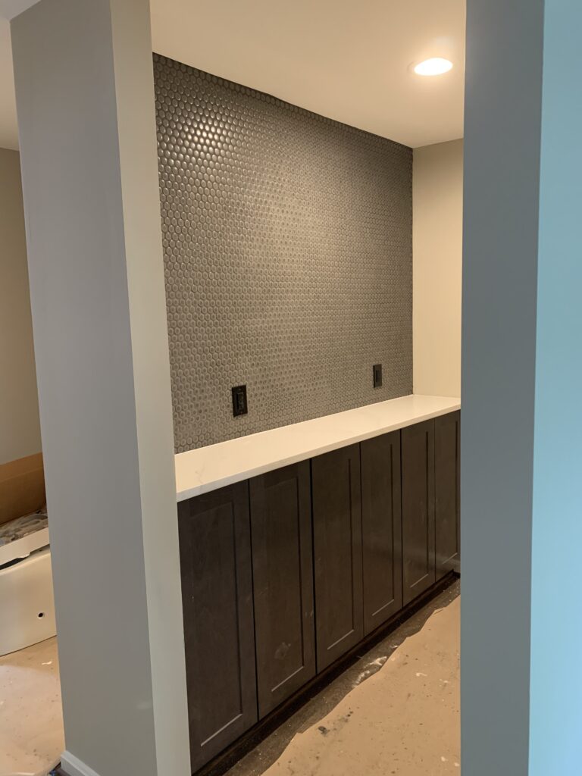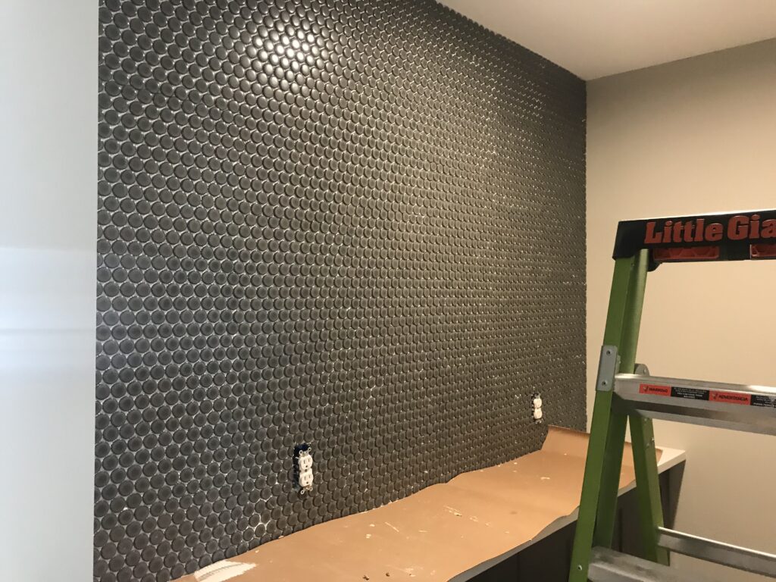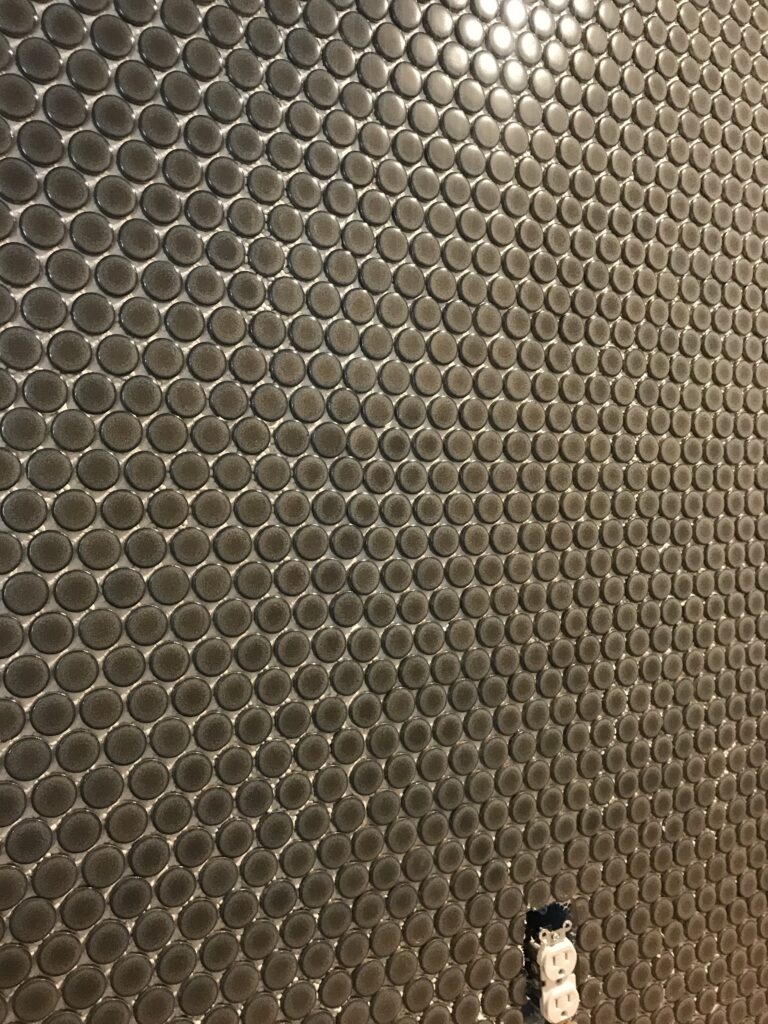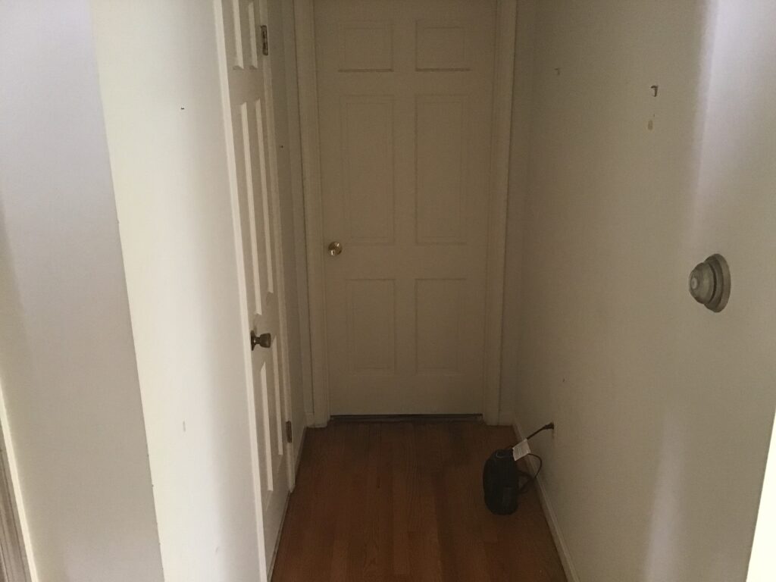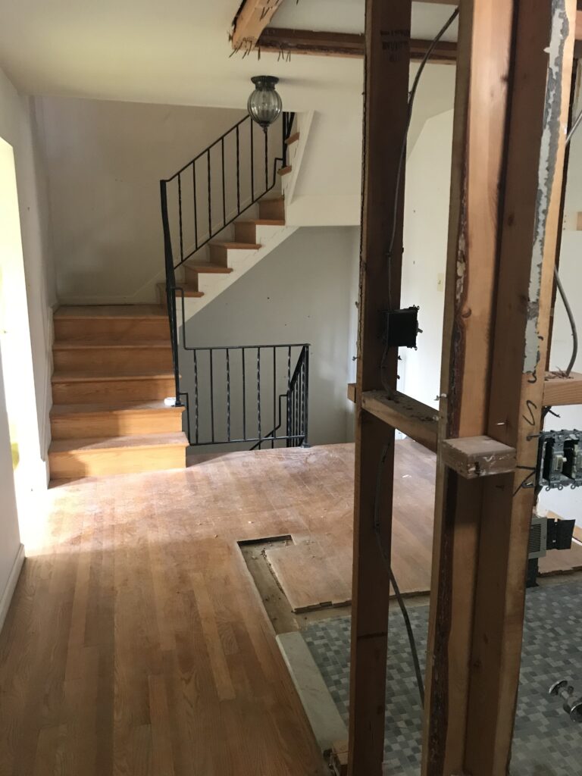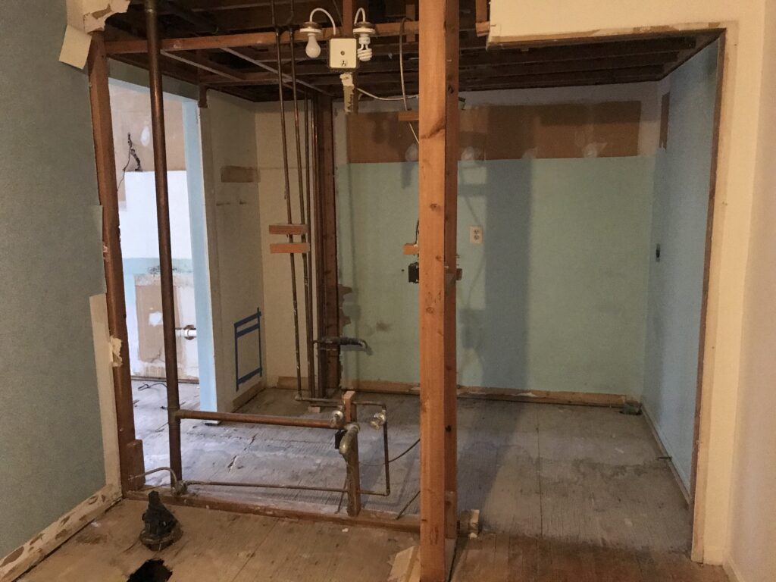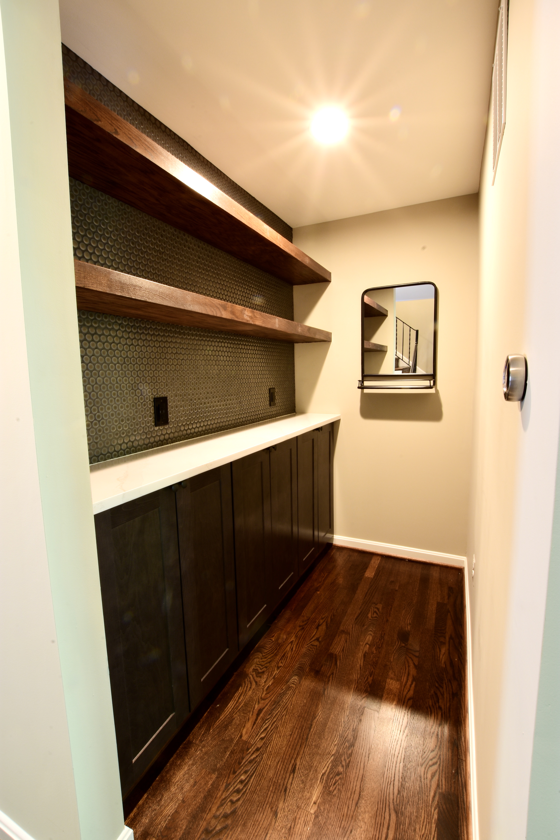
This is the result of one of our most challenging projects to date.
We are so pleased with the results of this project — making over a dead-end hallway into a space crammed with functional purpose, storage, and lighting. In fact, we rearranged the entire area — small coat closet, powder room, hall to former laundry area. Laundry was relocated to the lower level, and this area was created by simply changing the door opening from the adjacent powder room so that it was on another wall, and “cheating” 8 inches from that powder room. (That’s code for “moving a wall”.). The former laundry area (behind this wall) became the pantry for the new kitchen.
It allowed us enough space to have a tucked-in and customized area — we used kitchen cabinets that are 12 inches deep for the base of the nook, topped it off with quartz countertops, floating shelves, and a penny round backsplash. Lots of outlets to charge devices, and the space even has its own light switch. We added a wall-mounted mirror to mimic the feel of a window in this space. Mission accomplished!
