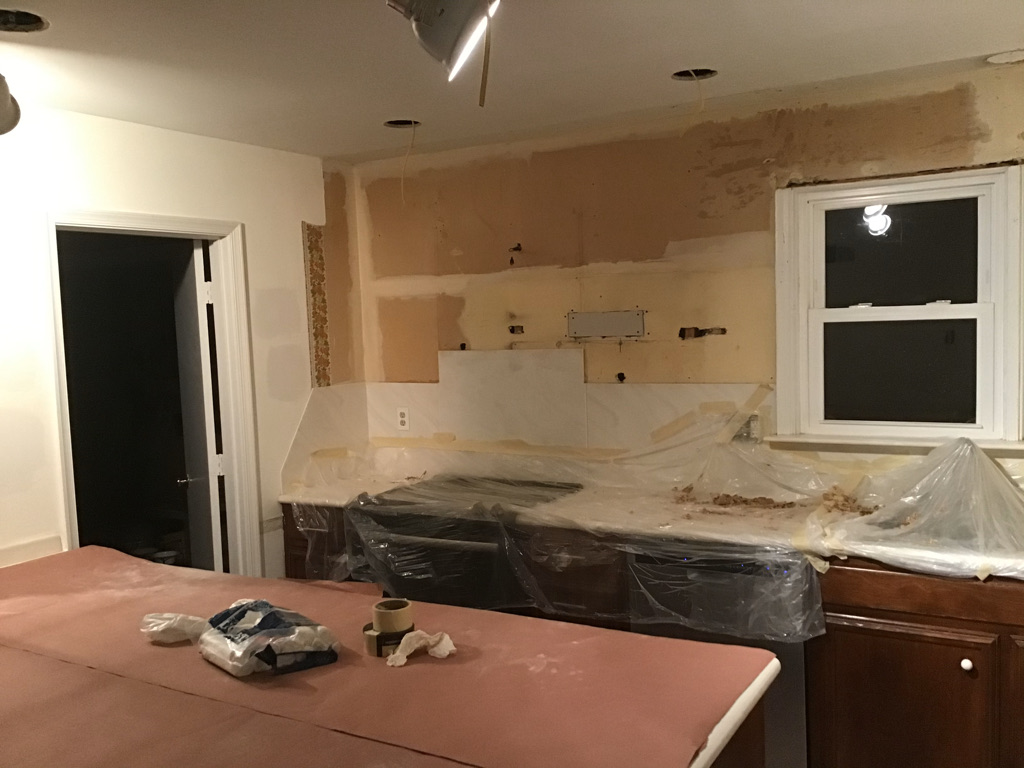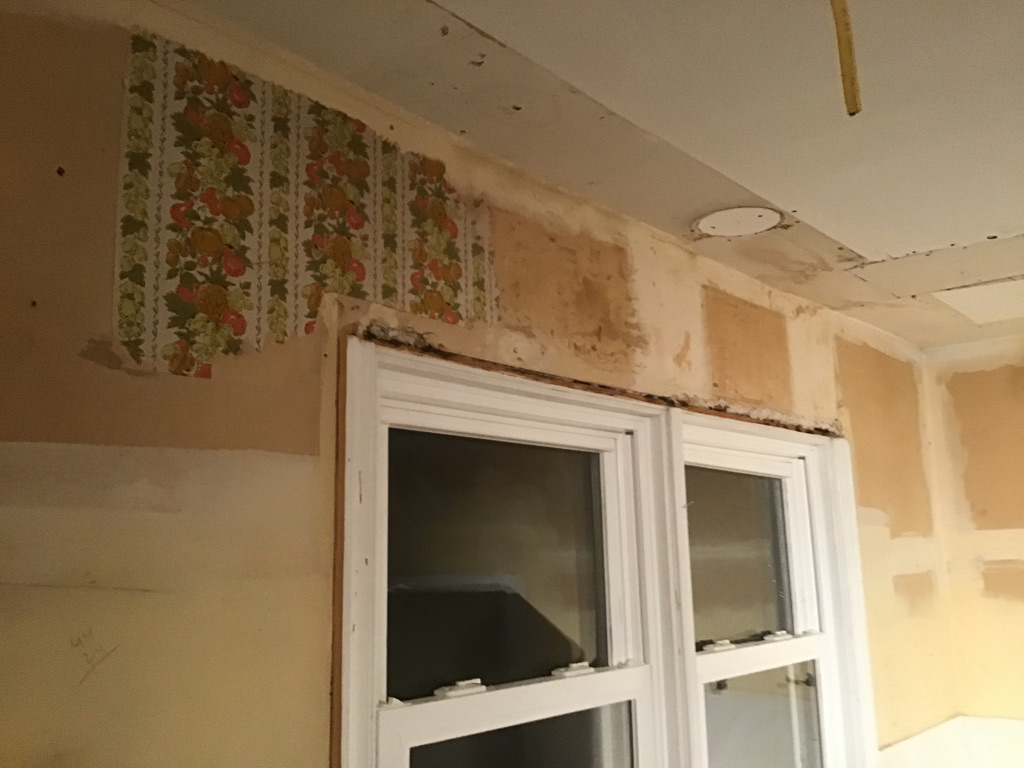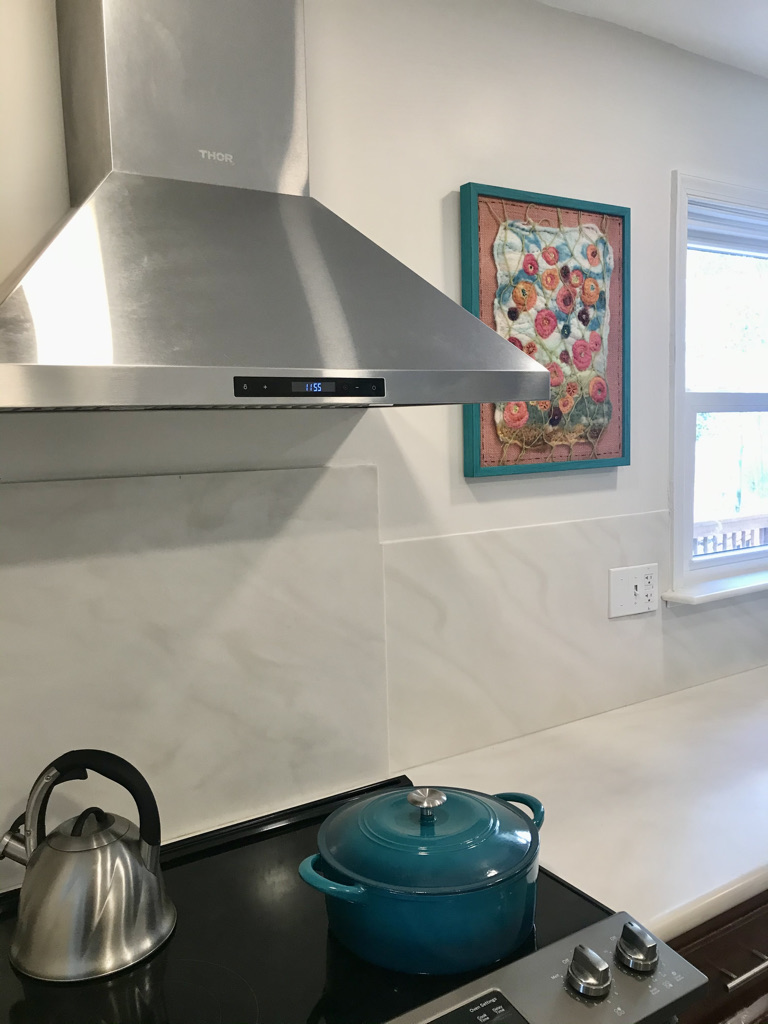
Upon moving into our “new to us” house last summer, we quickly began scheming on how to make a few changes, with a simple goal :: lighten and brighten our kitchen. It’s got a lot of wonderful features :: a great layout and lots of storage, plus a large window that overlooks the backyard. And now, it’s much improved.
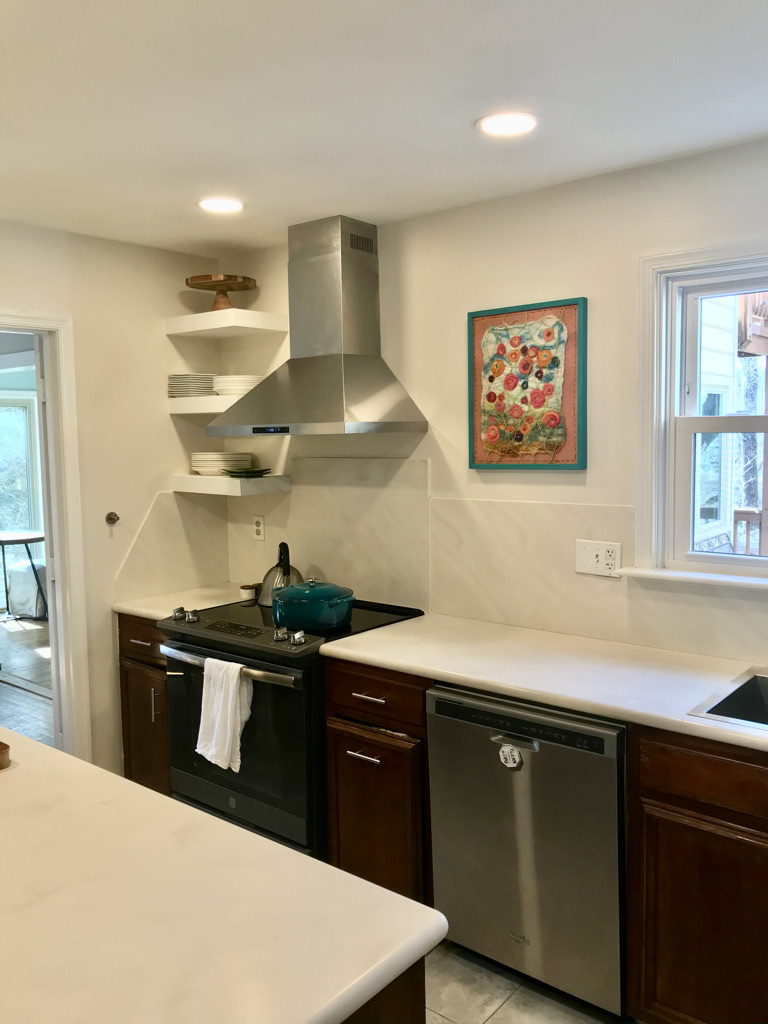
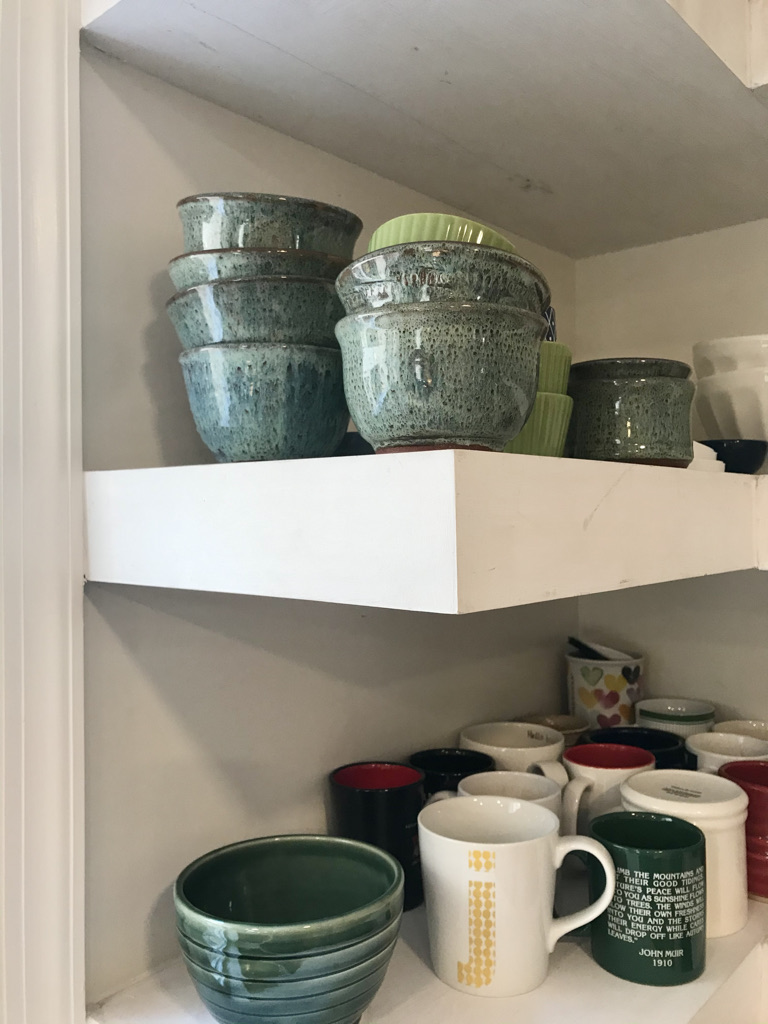
It all started because we didn’t have a hood over our stovetop. We cook and bake every day. Once we started talking about putting in a new hood, we also decided to use the opportunity to re-work the upper cabinetry — and by that I mean, REMOVE IT ALL.
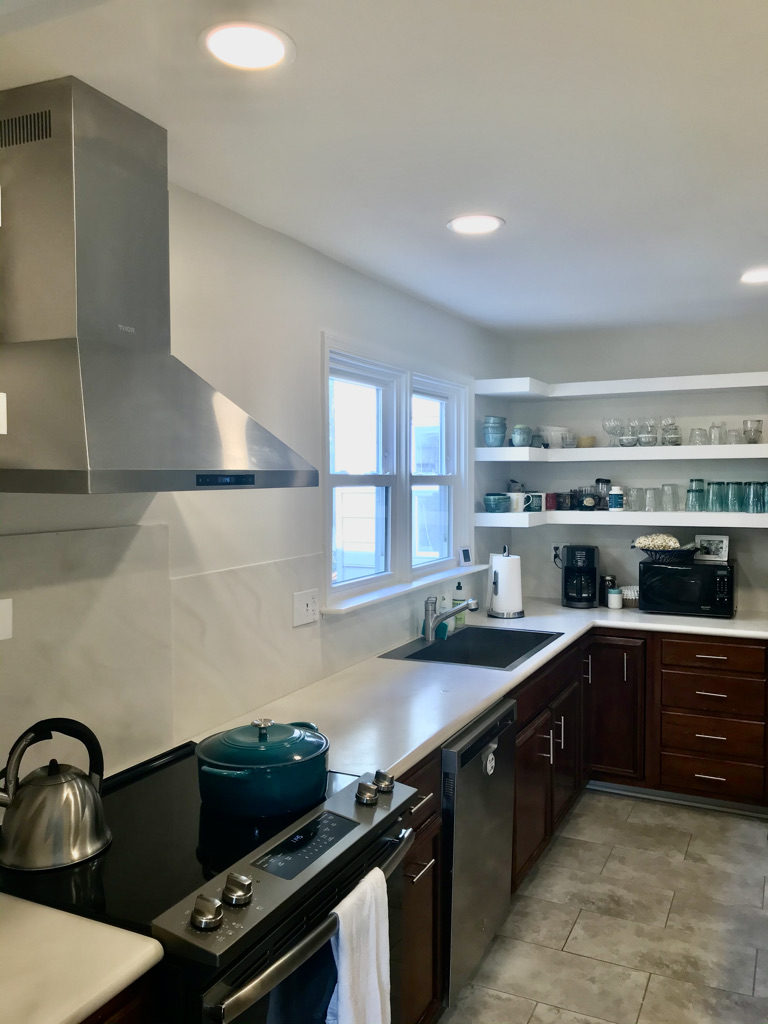
It’s great to have our plates, dishes, bowls, and mugs all within reach. I tested out the concept of removing the uppers by stacking plates on our island and putting coffee mugs in another bin — just as a way to see how we’d do. And we didn’t miss the cabinets at all! I actually think we gained “usable” storage because we eliminated an awkward corner cabinet, and now everything is an easy reach away. Scroll down for lots of “before” pics.
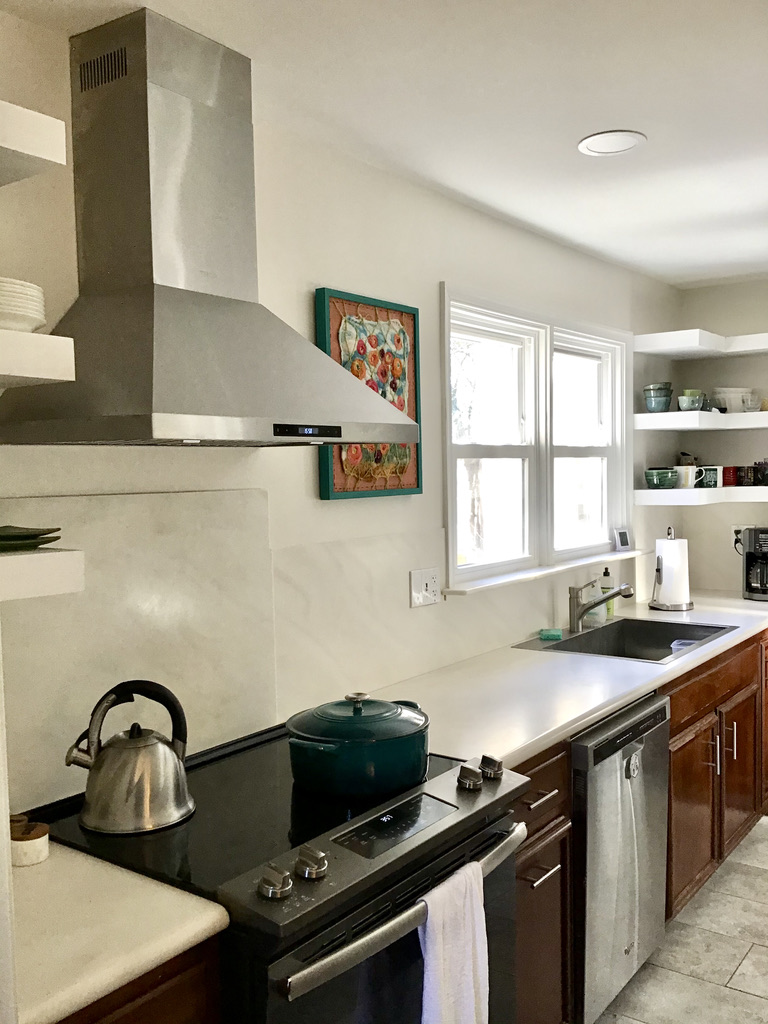
We replaced the hardware on the remaining cabinet doors and drawer fronts. We also got a new kitchen sink and faucet, but everything else stayed the same.
Our shelves were all custom built with solid hidden brackets. We primed them before they were installed and i still need to put a final coat on them, but no rush on that!
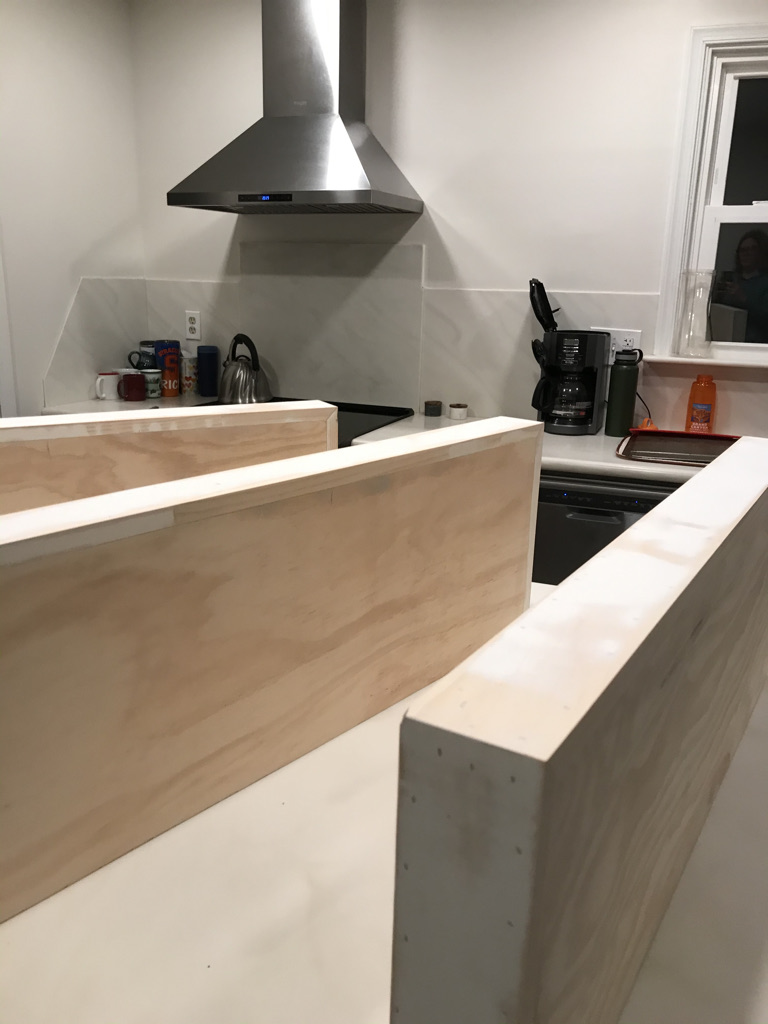
Here’s a few pictures of the kitchen before we got started. Note the lack of hood! Note the soffit, running under the ceiling, now removed!

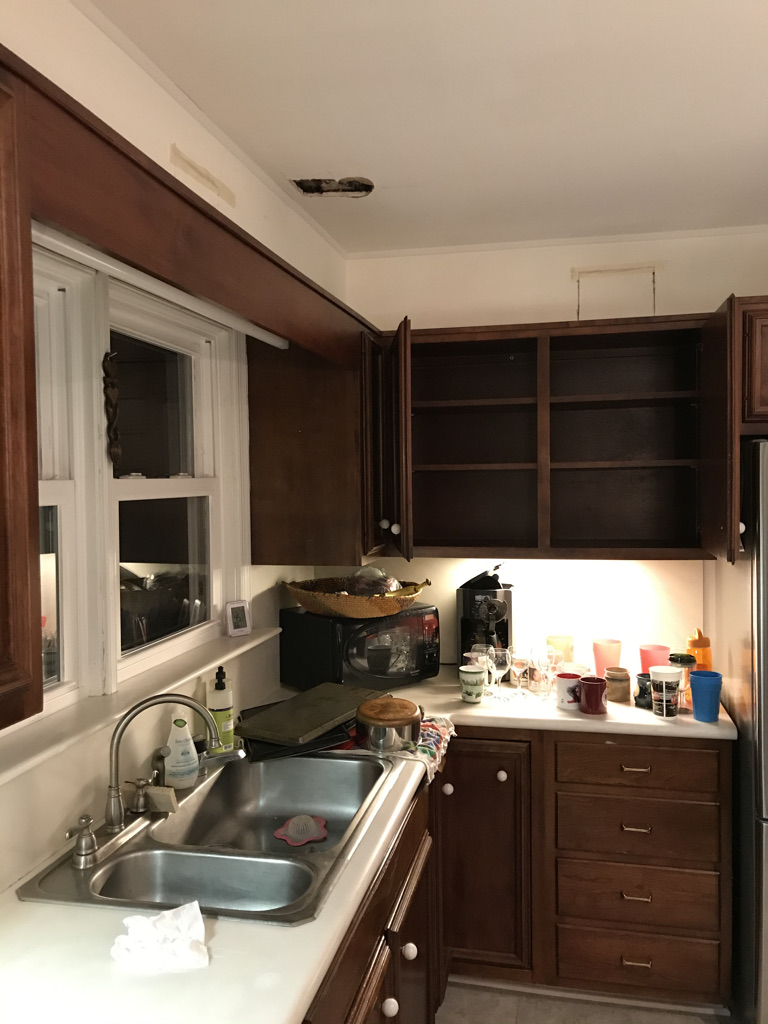
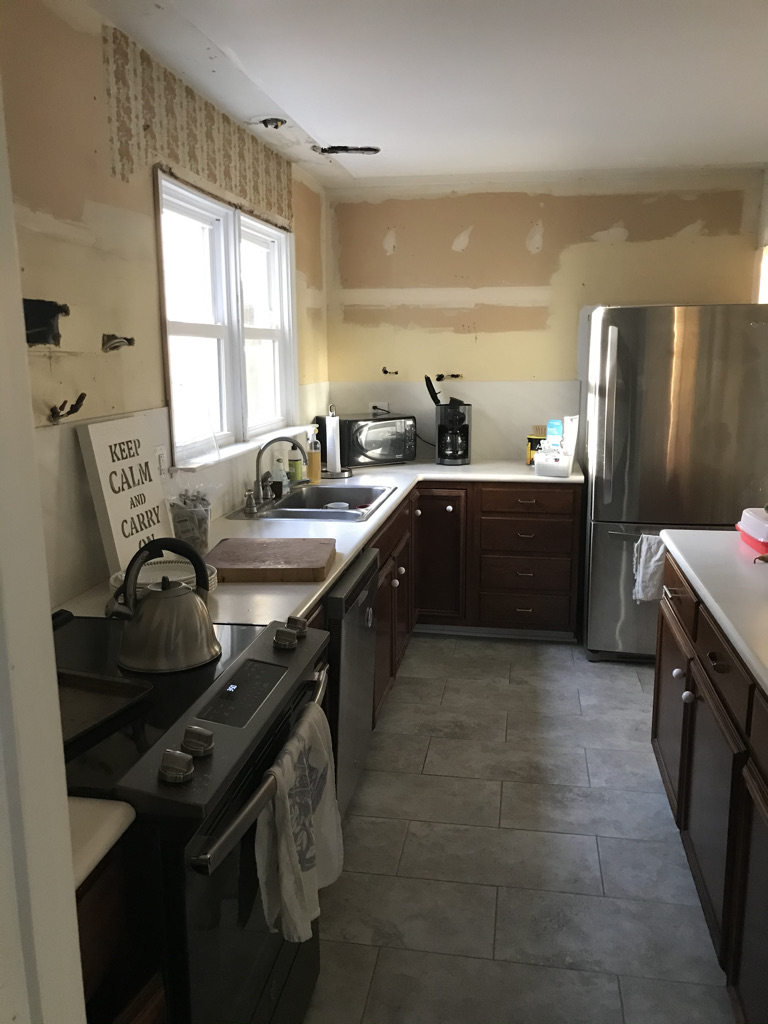
We unearthed some fun 1970s wallpaper in the process.
