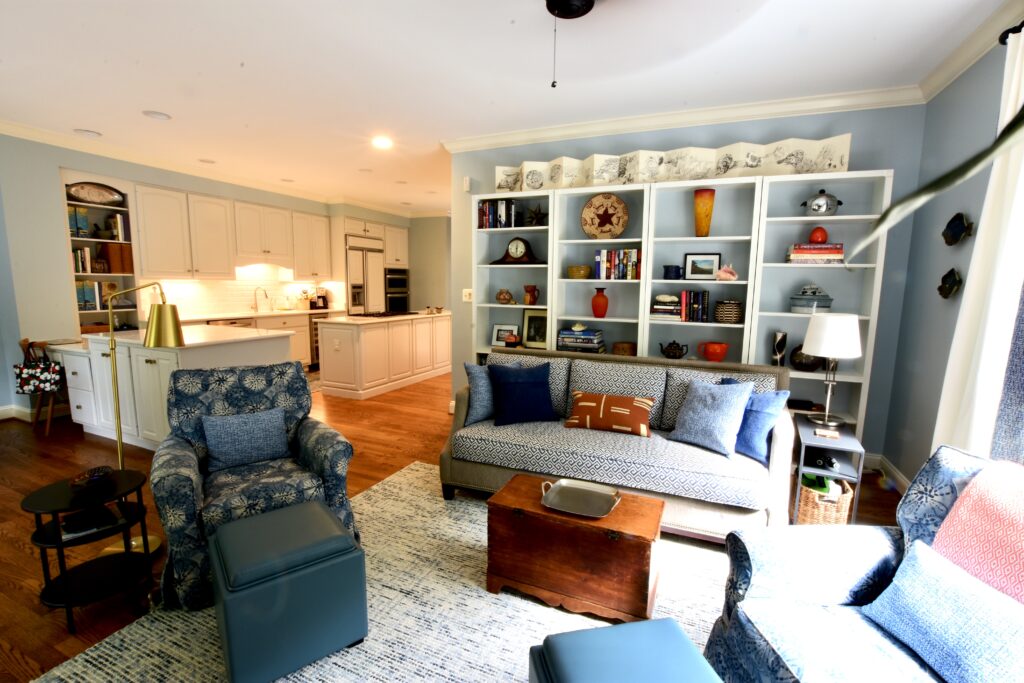
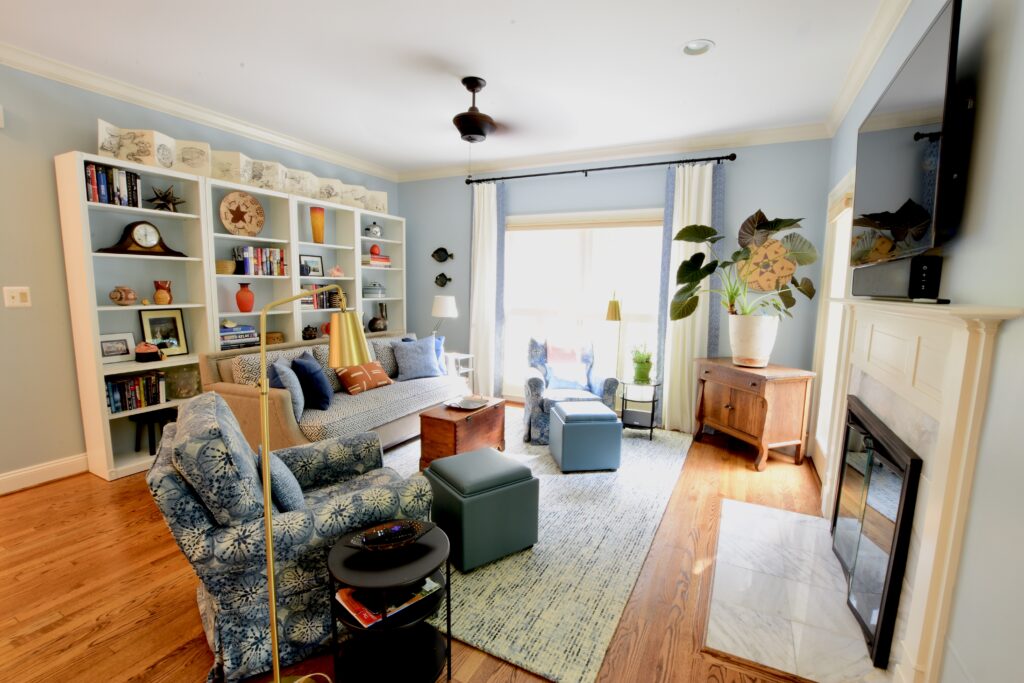
This client had lots of ideas and a plan before we even walked through the door! She was determined to update the look of her space with a few key changes, and re-use a lot of the same furniture. Scroll down to see what the room looked like before!
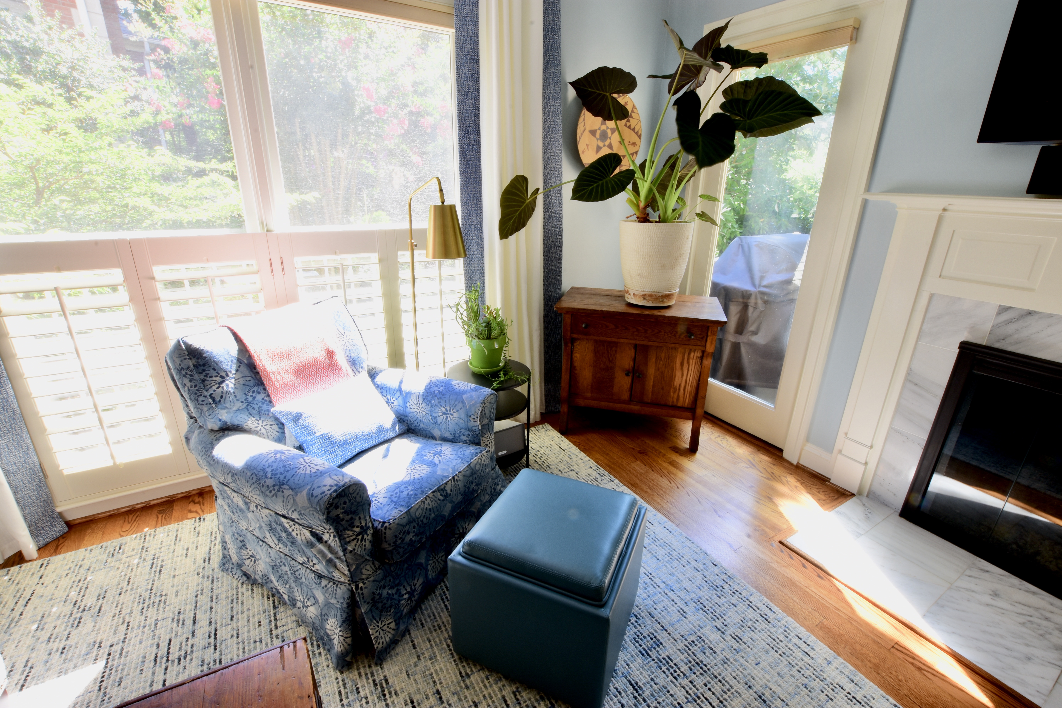
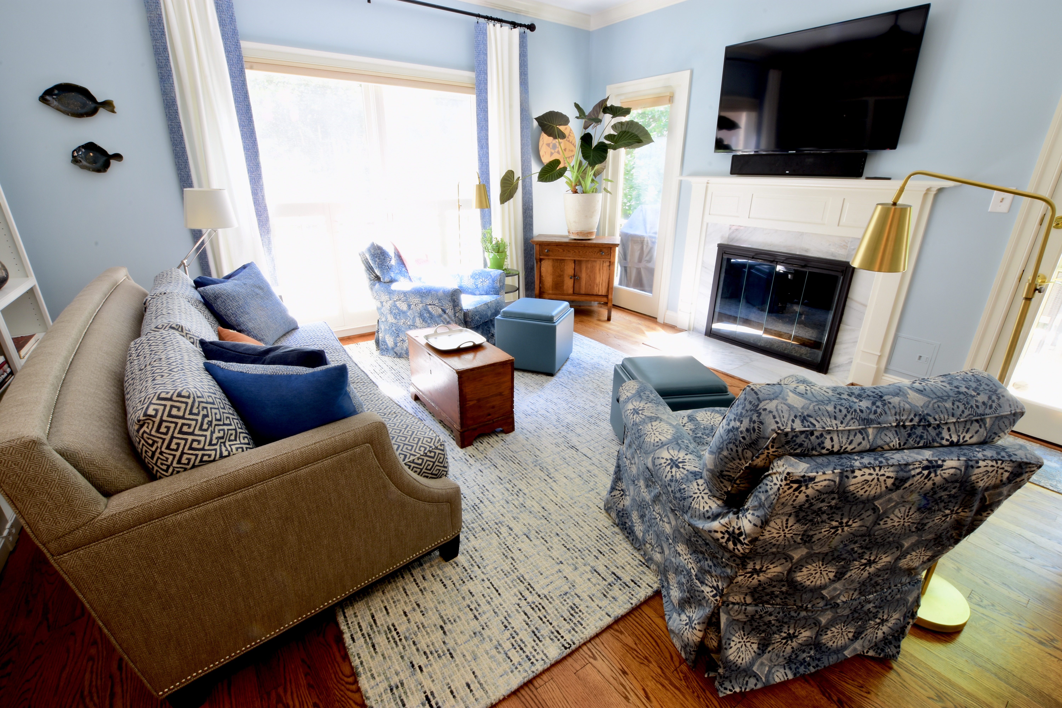
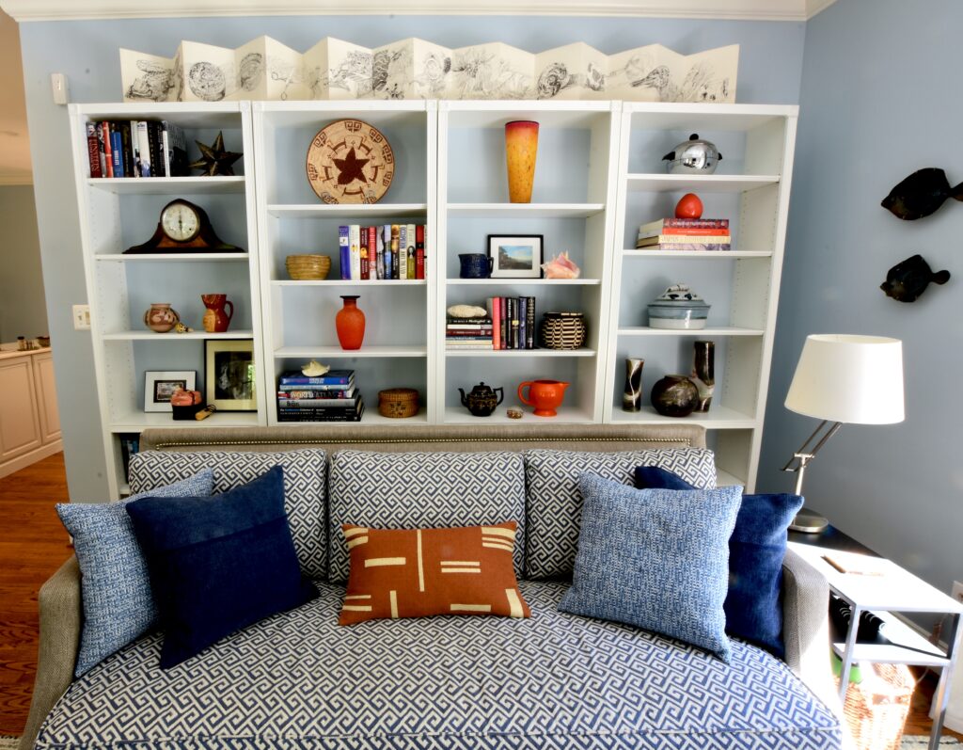
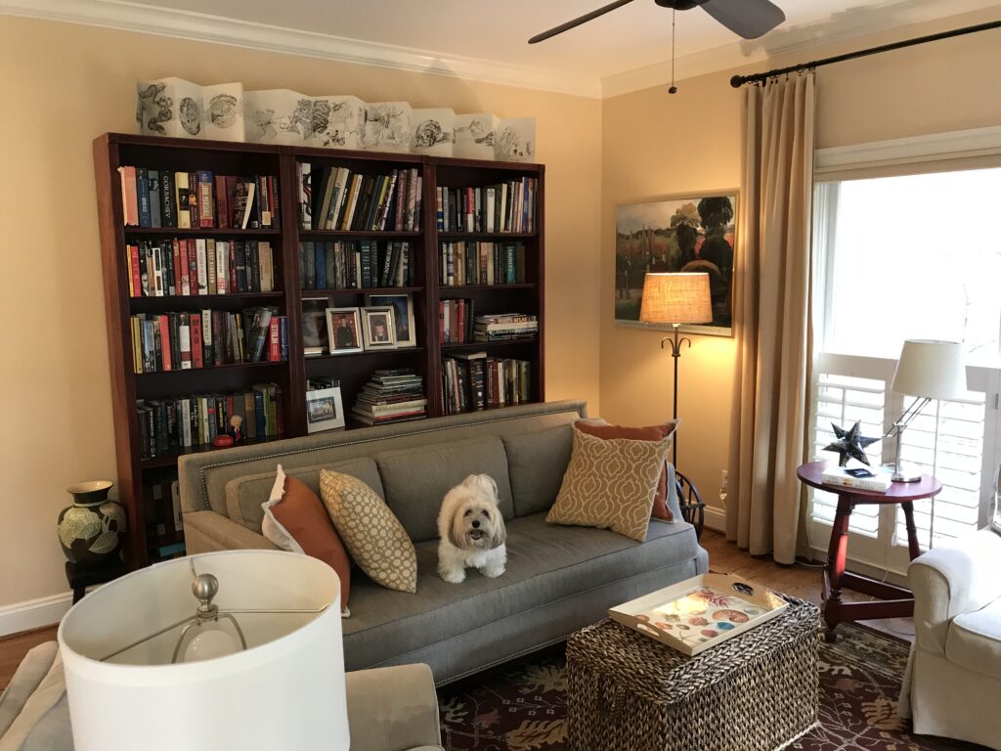
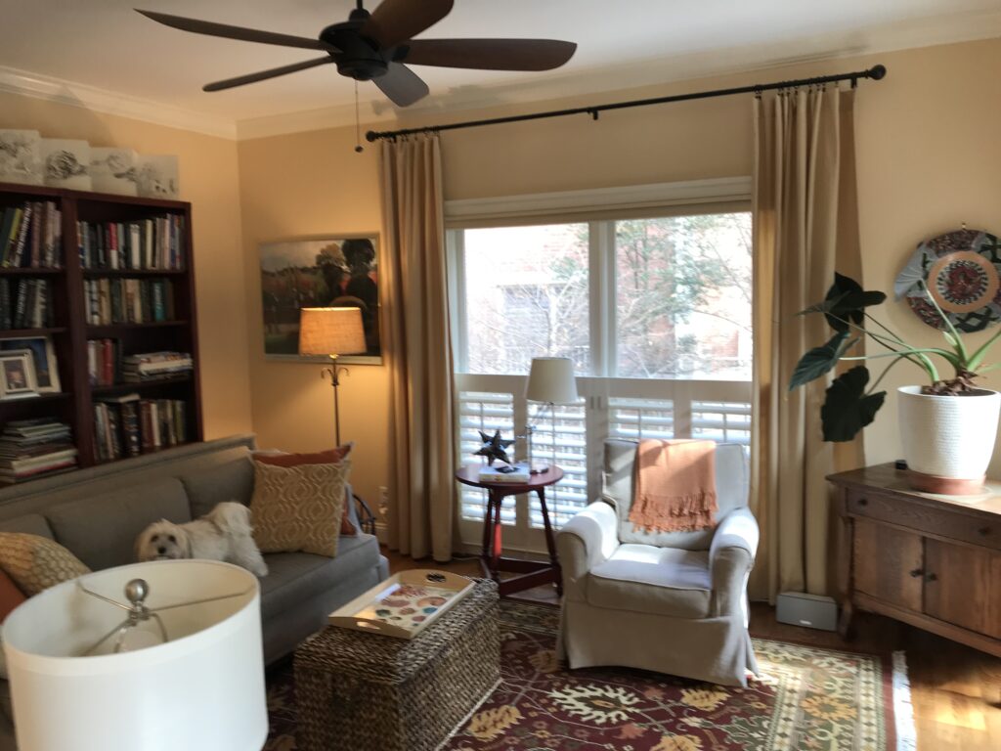
Contact us to simplify your life.


This client had lots of ideas and a plan before we even walked through the door! She was determined to update the look of her space with a few key changes, and re-use a lot of the same furniture. Scroll down to see what the room looked like before!





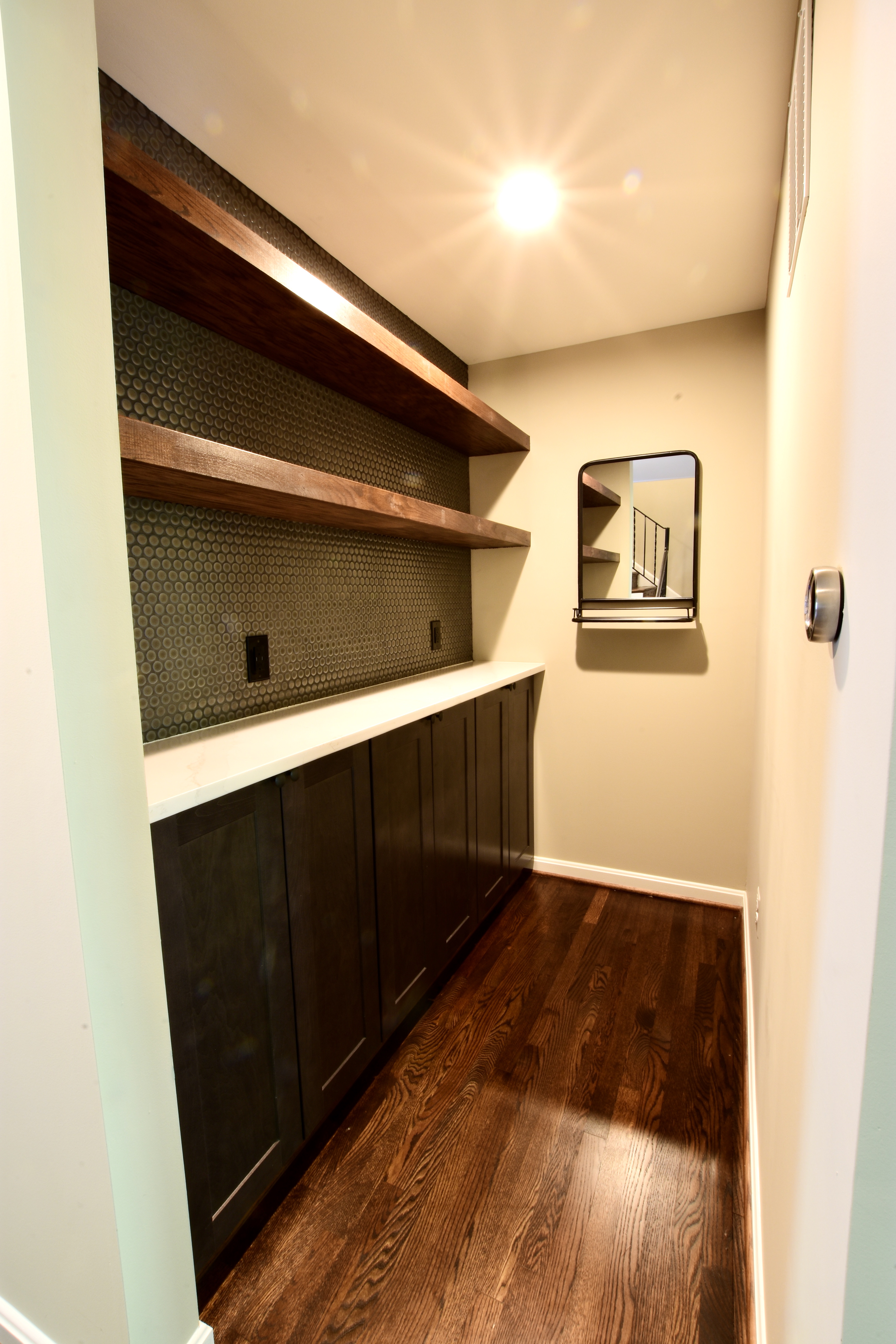
This is the result of one of our most challenging projects to date.
We are so pleased with the results of this project — making over a dead-end hallway into a space crammed with functional purpose, storage, and lighting. In fact, we rearranged the entire area — small coat closet, powder room, hall to former laundry area. Laundry was relocated to the lower level, and this area was created by simply changing the door opening from the adjacent powder room so that it was on another wall, and “cheating” 8 inches from that powder room. (That’s code for “moving a wall”.). The former laundry area (behind this wall) became the pantry for the new kitchen.
It allowed us enough space to have a tucked-in and customized area — we used kitchen cabinets that are 12 inches deep for the base of the nook, topped it off with quartz countertops, floating shelves, and a penny round backsplash. Lots of outlets to charge devices, and the space even has its own light switch. We added a wall-mounted mirror to mimic the feel of a window in this space. Mission accomplished!
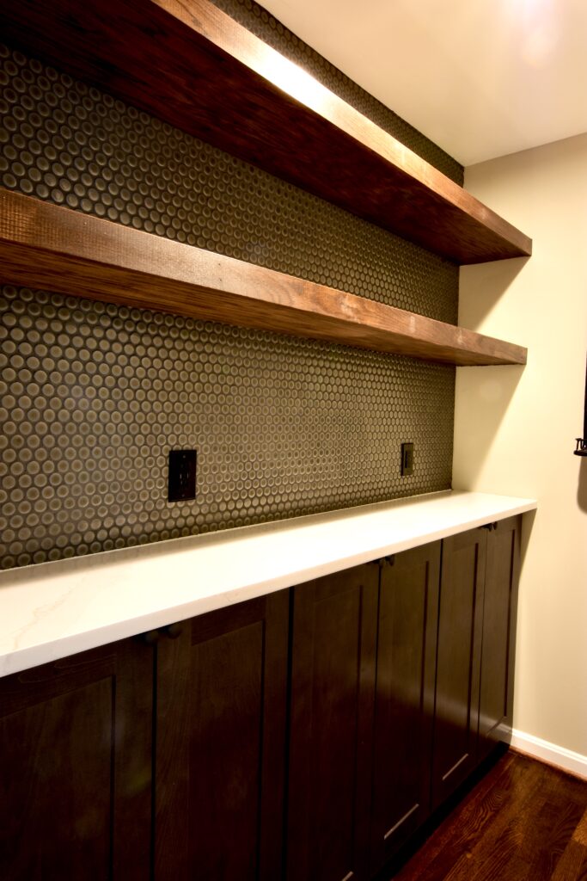
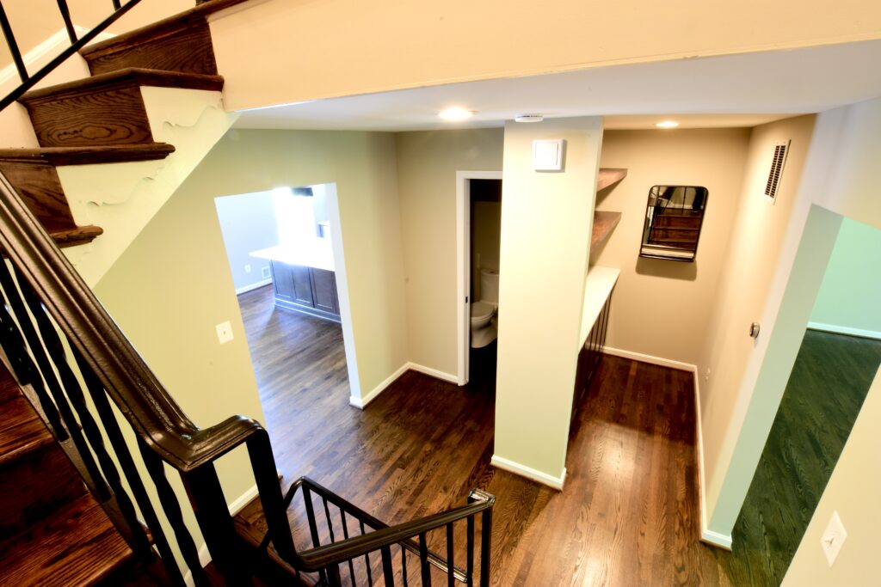
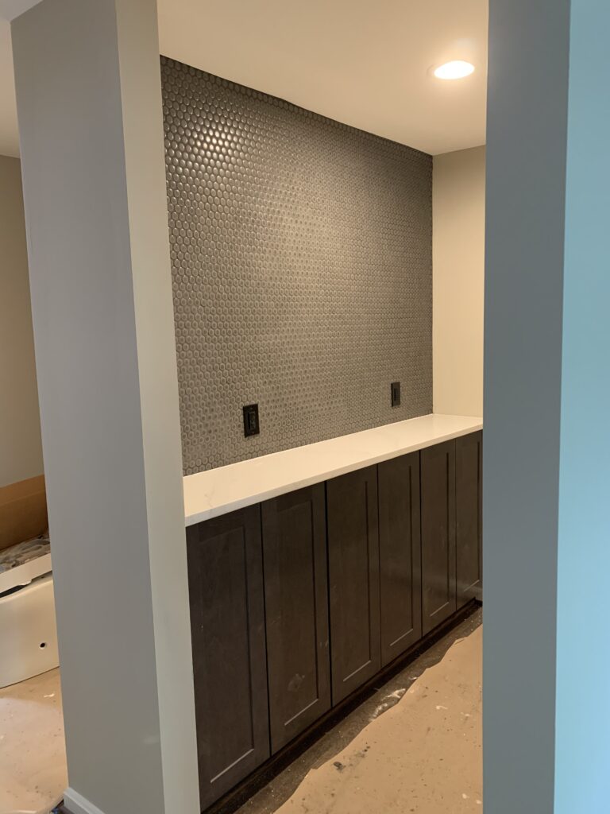
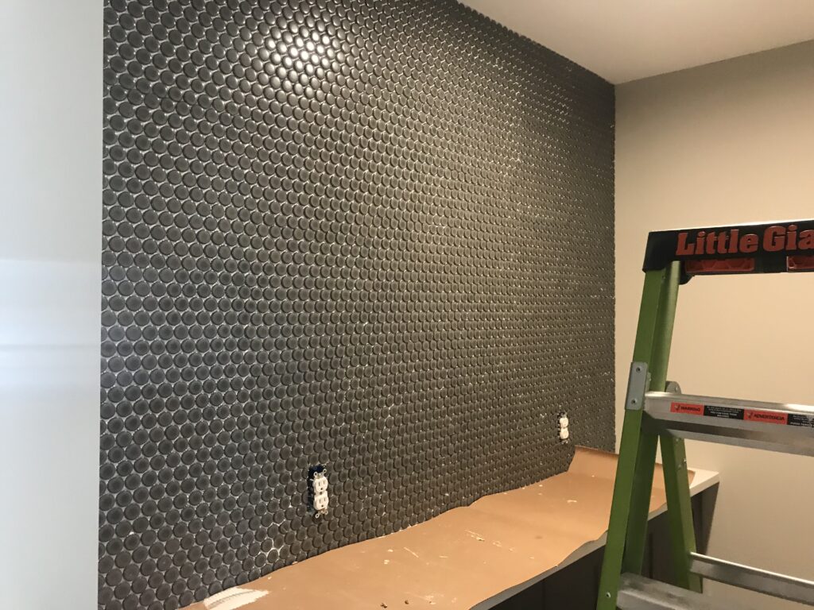
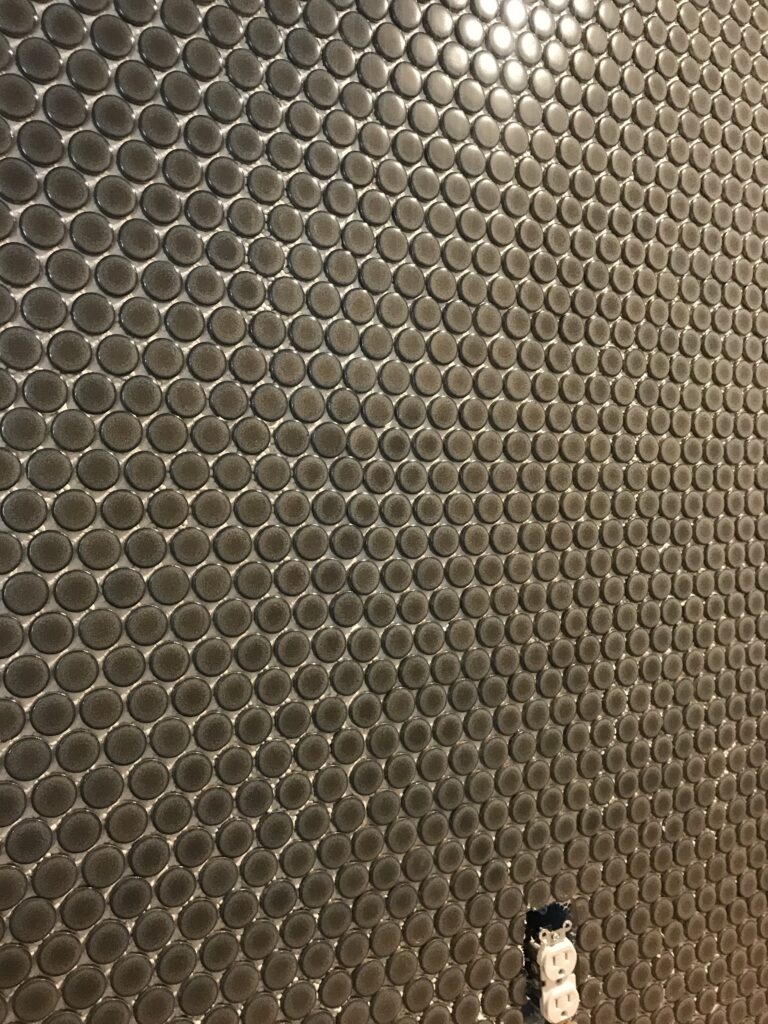
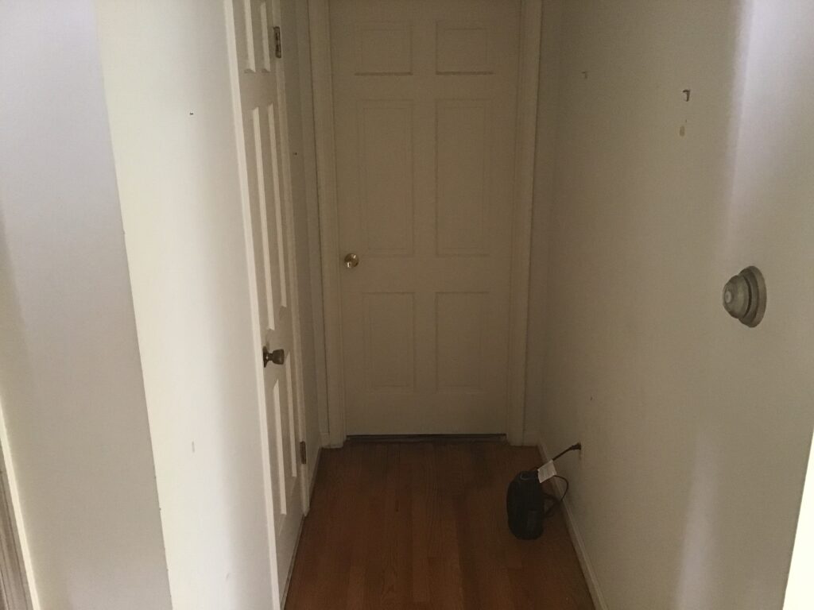
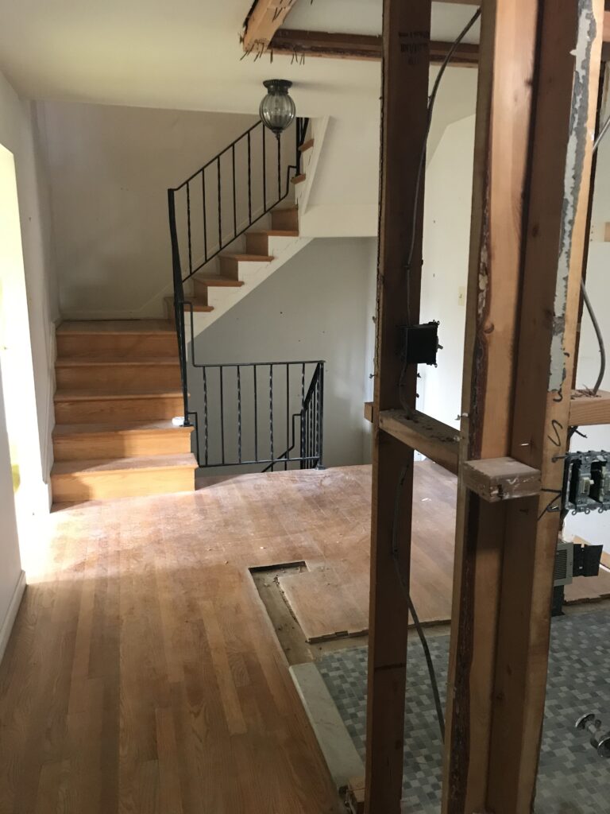
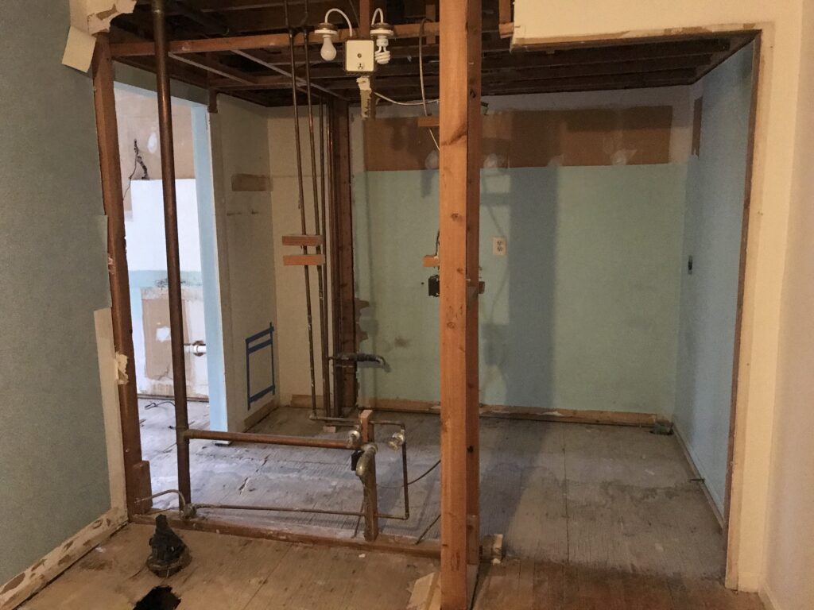
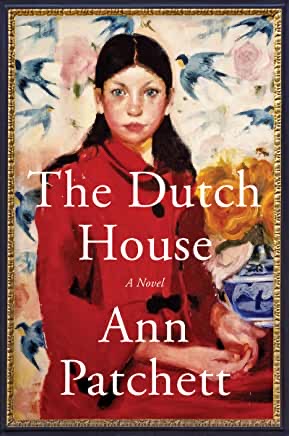
This is a great summer read! If you have not read any Ann Patchett – you are in for a treat! If you have – this is another really good one. It is a wonderful story told by the son and brother who grew up in what was called The Dutch House. The story is complex, nostalgic and tenderly told. I highly recommend you put it at the top of your reading list!
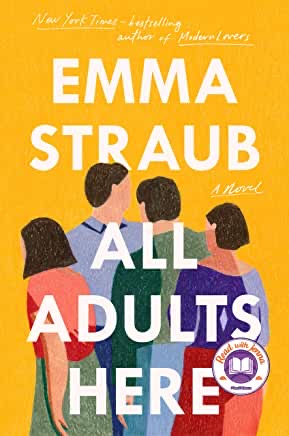
This new book, written by one of my favorite authors, zips right along from the first page ::: it’s a great story of a family in which most of the characters are grownups, but not all act as if they are! Give it a try. I’ve liked everything Emma has written.
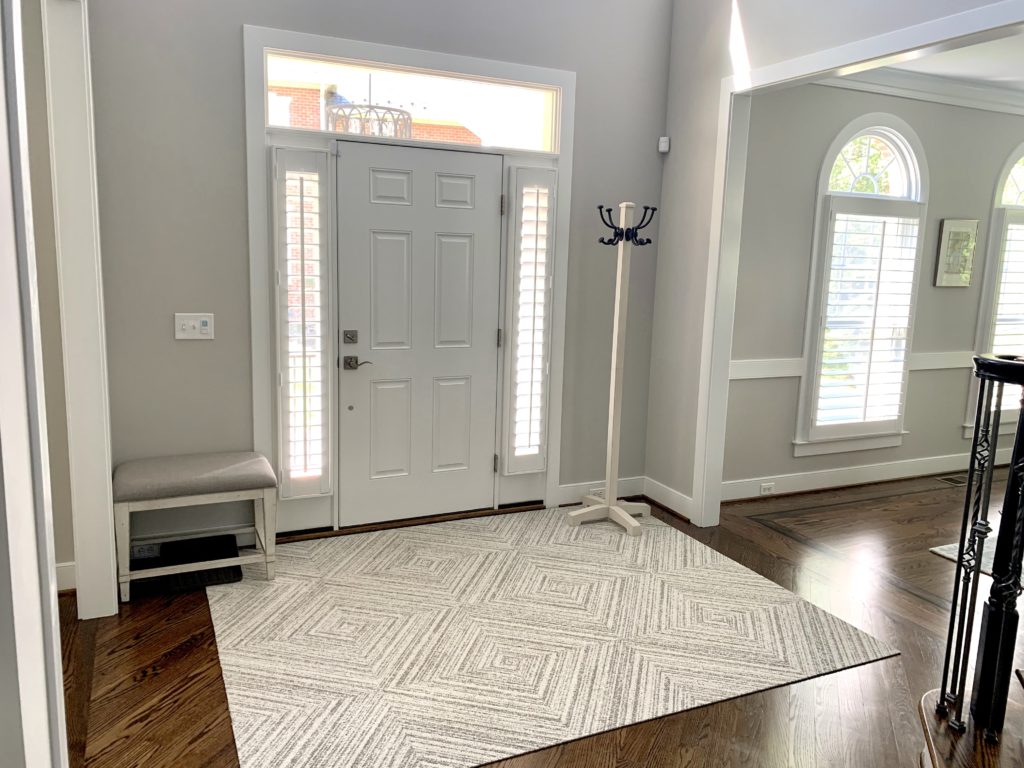
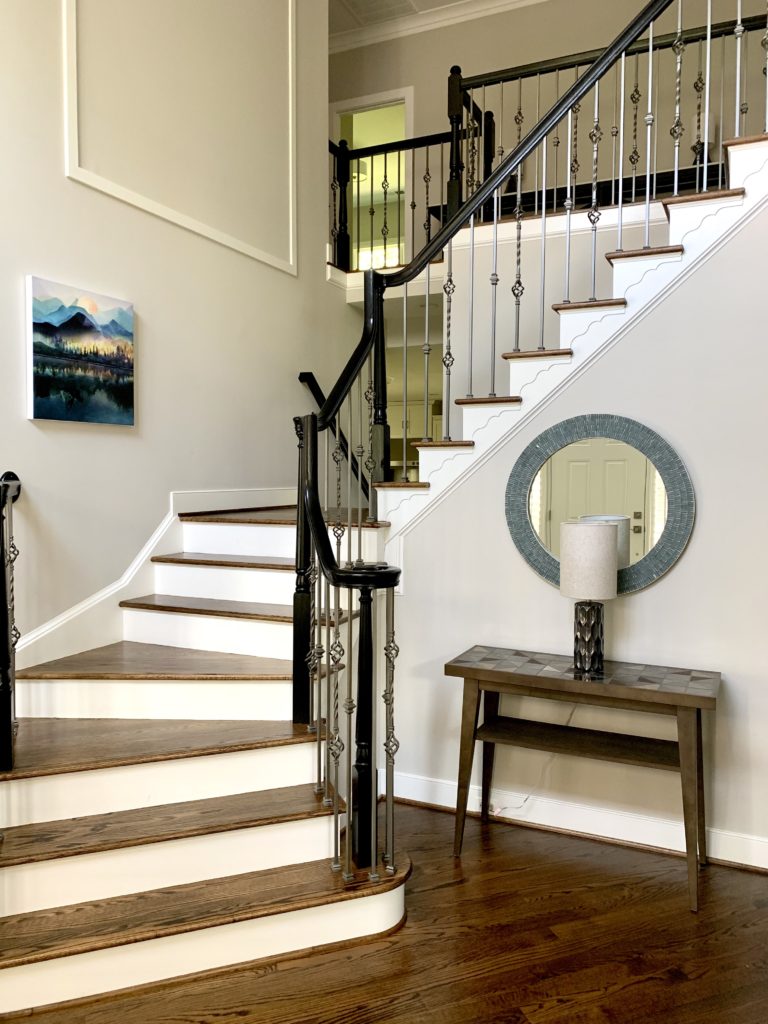
This entry space simply needed a pretty round mirror, a well-placed lamp on a console table, and a generously-sized rug — complete with an area for guests to remove shoes and a handy coat rack.
Here’s the opposite view of the foyer. The space combines form and function, while connecting to adjoining rooms in the home. The console and round mirror fit perfectly on this angled wall.
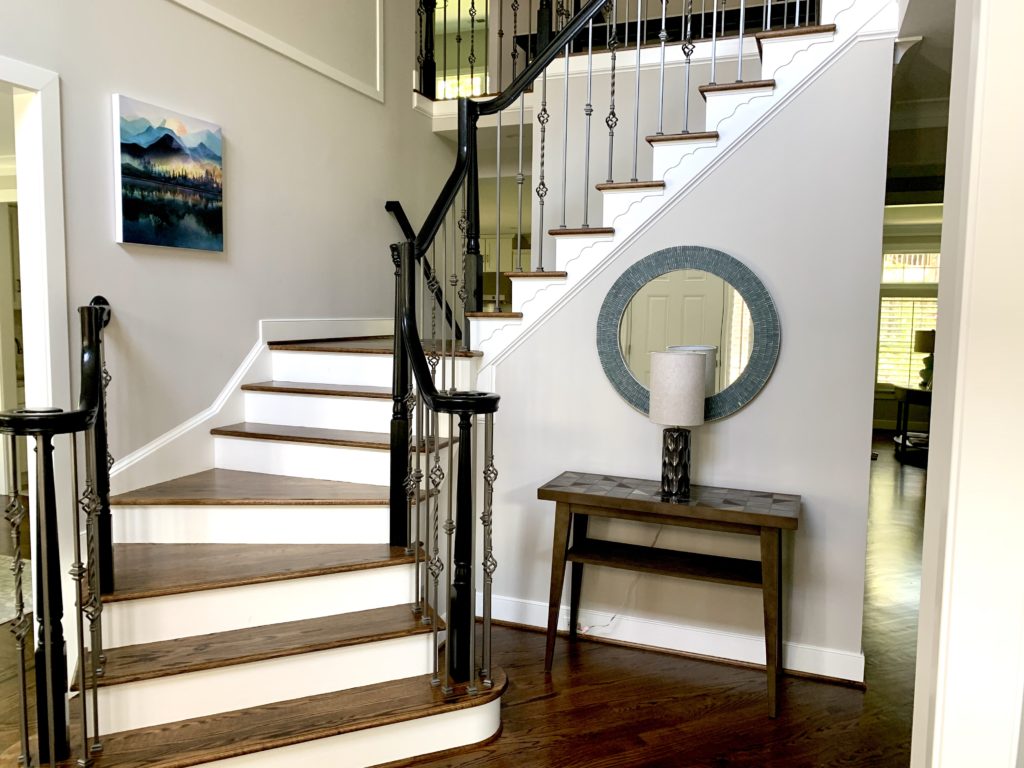
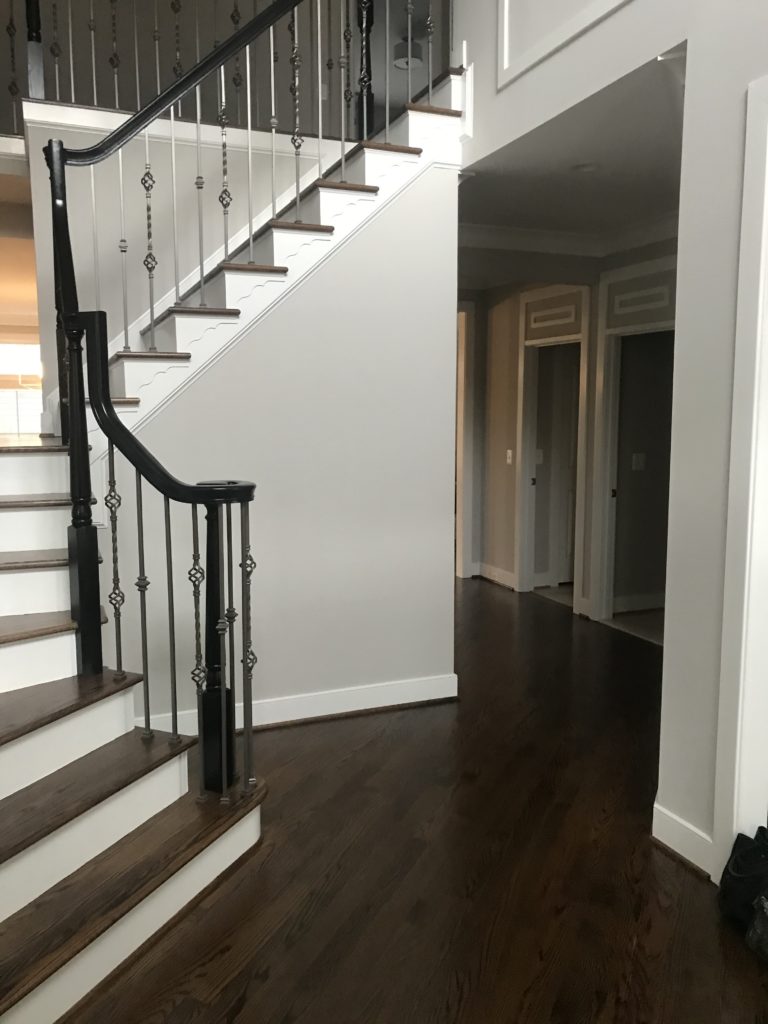
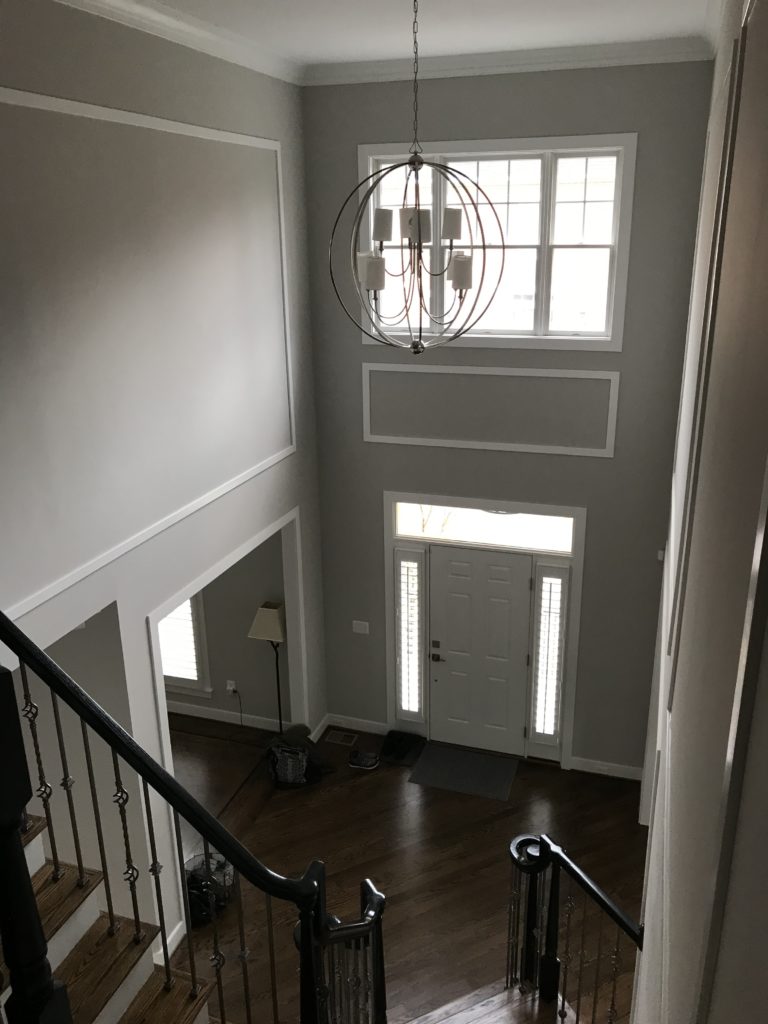
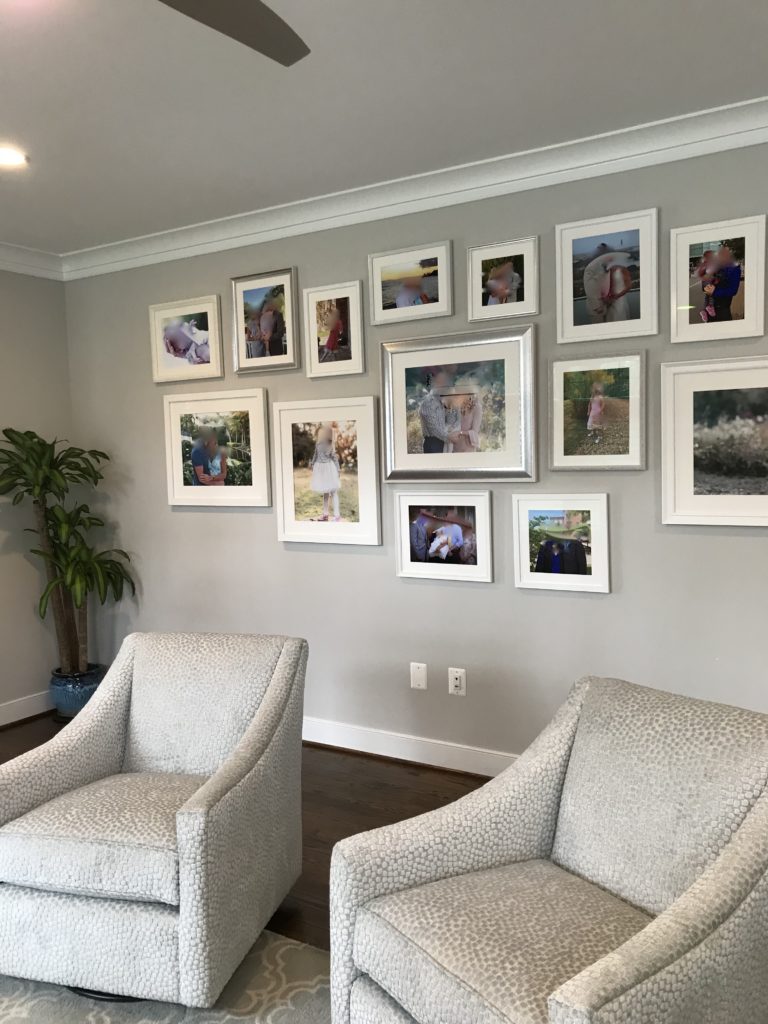
Creating a gallery wall of family photos is one of our favorite things to do — and it’s also one of our most requested tasks by new clients. There are a few important steps to make sure that everyone involved is happy with the final product.
The first step is to choose images. We usually ask our client to come up with twice as many photos as we will actually need. It helps us to edit down, with room to discard blurry images, and to be sure that they can be enlarged if necessary. We typically advise using an image no smaller than 8×10, not including a mat. We collaborate with the client to finalize the images and to choose an overall look — black and white images, all white wood frames, an eclectic look? Each decision affects how the overall grouping will look.
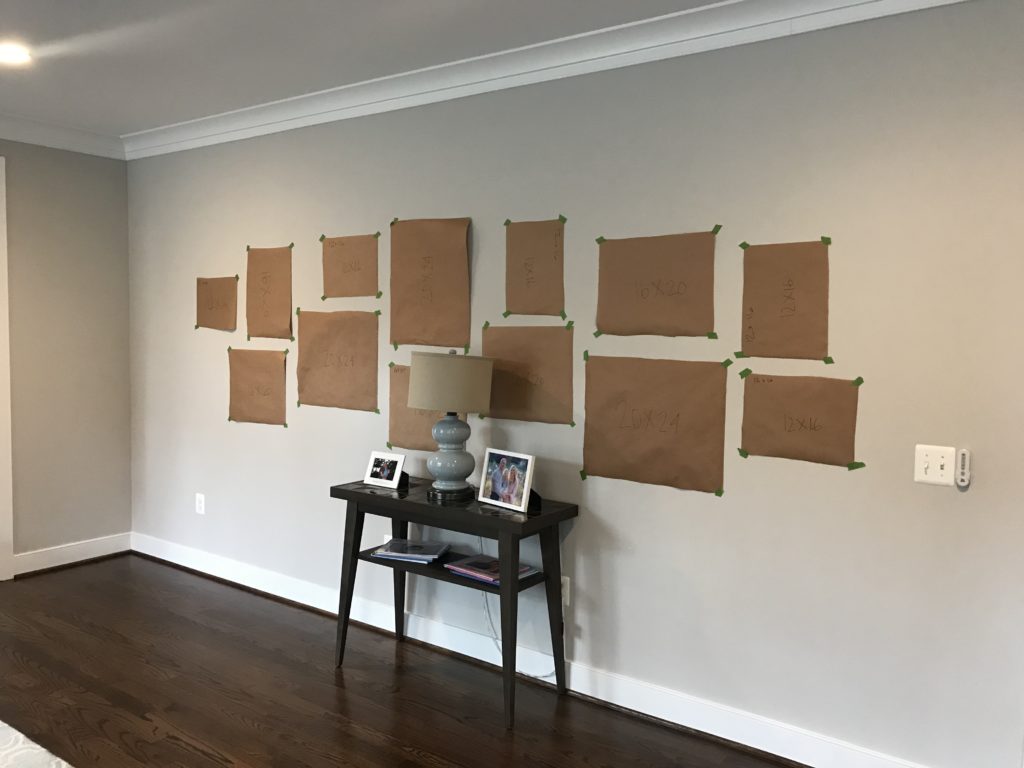
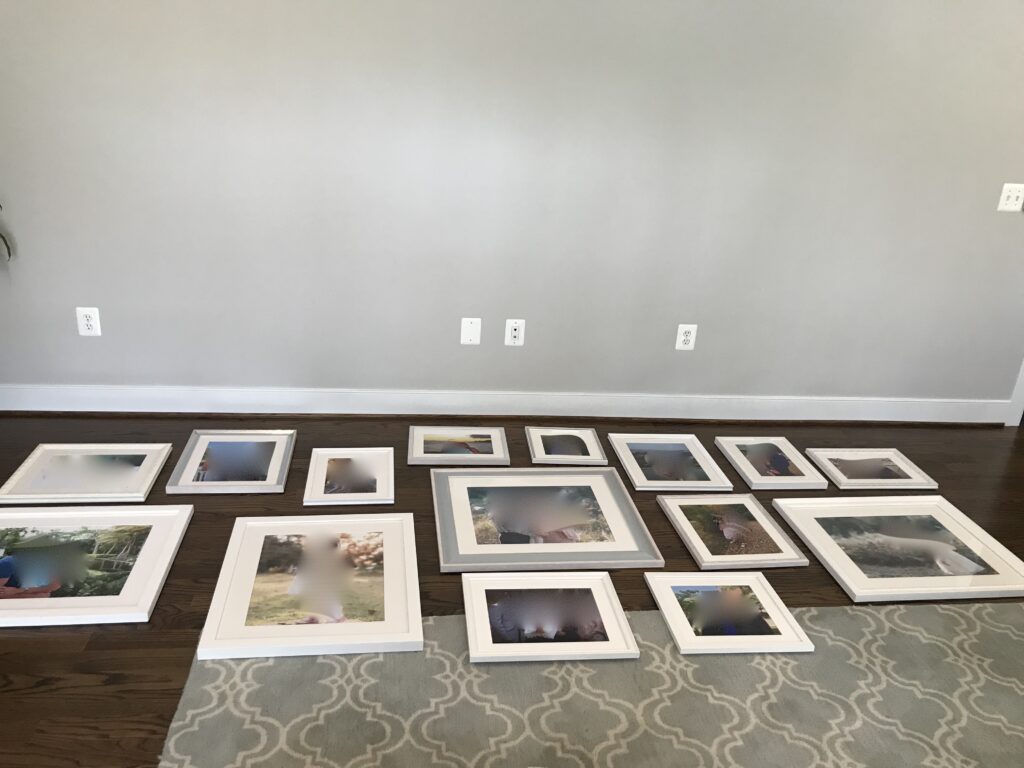
Once the size and number of items is finalized, it’s helpful to show the client how we would group the framed pieces on the wall in question. Things can be moved around at this point, and we can discuss how closely we’d like to arrange them. We take a photo of this arrangement for reference. At that point, we order the prints and the frames.
On install day, we review the photo of how we’d planned to arrange. Sometimes, they are installed exactly that way. Other times, we make a few adjustments. Either way, it’s helpful to have a good plan going in!
Here’s the final product, and also a photo of the wall in its original state.
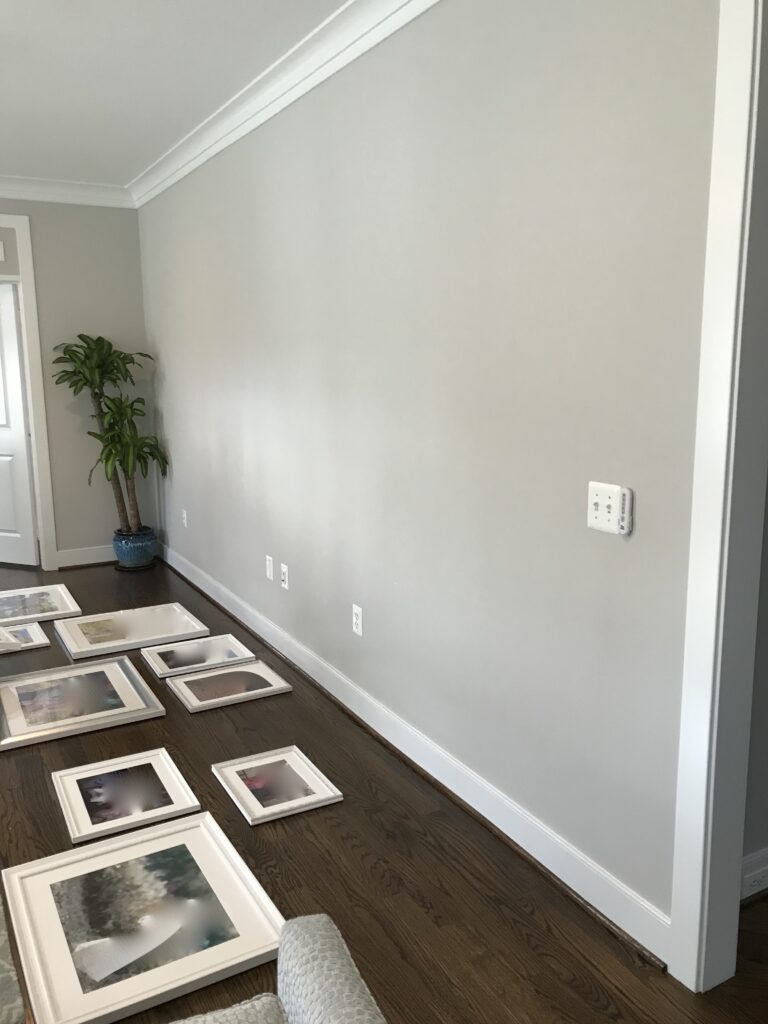
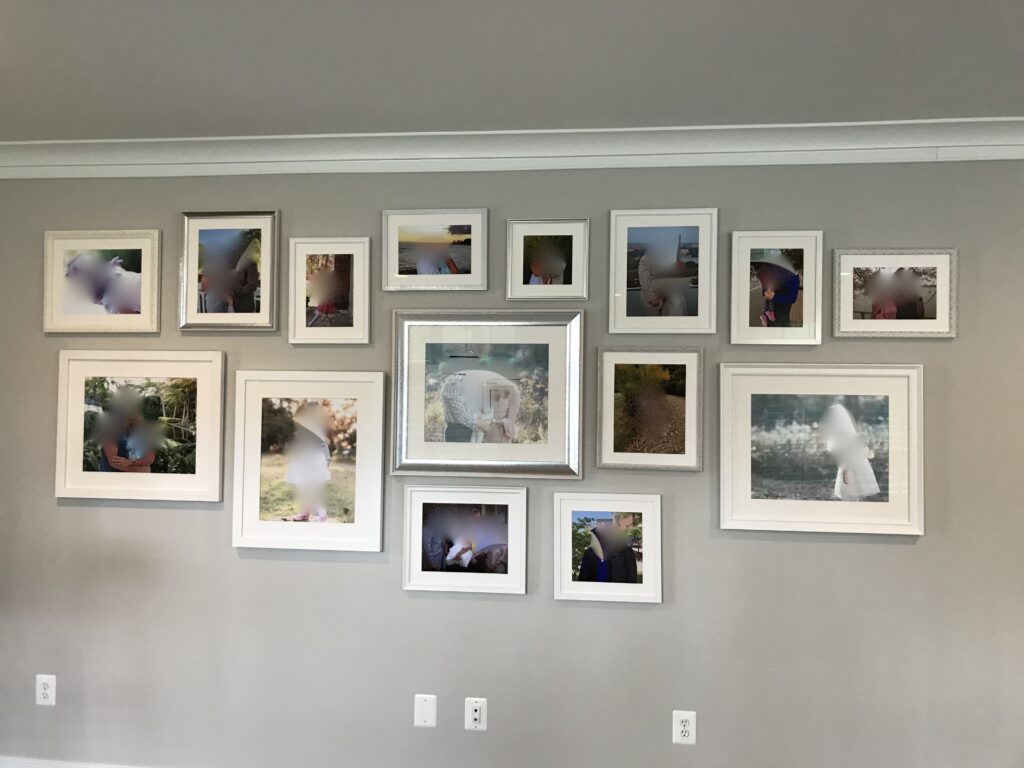
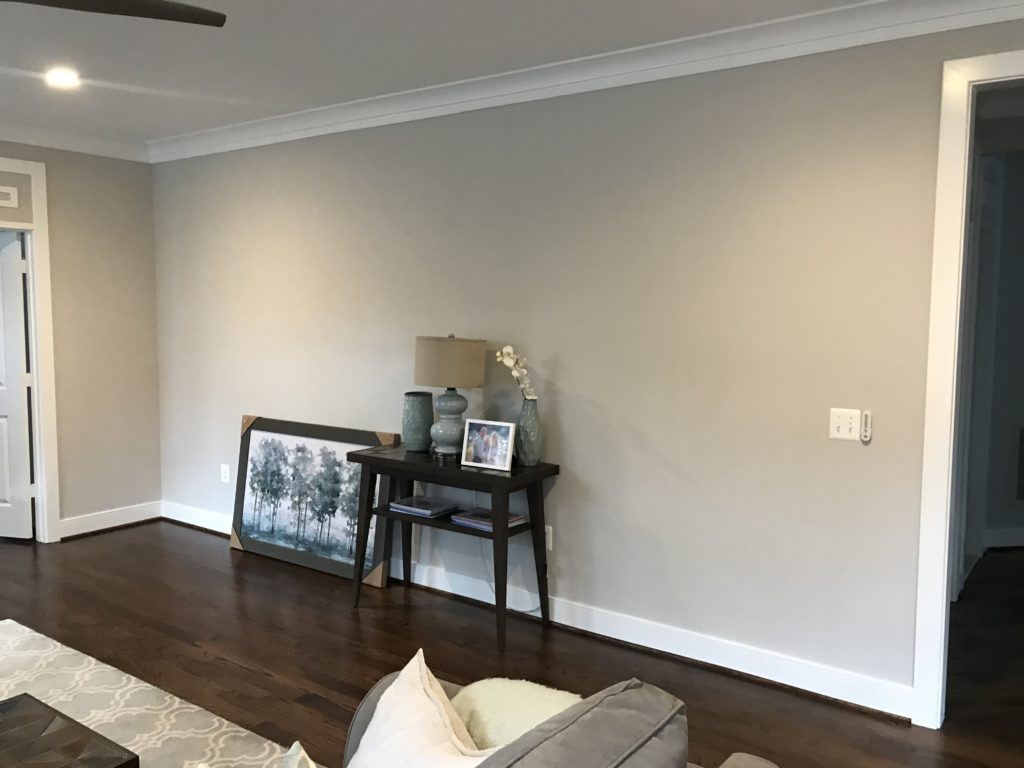
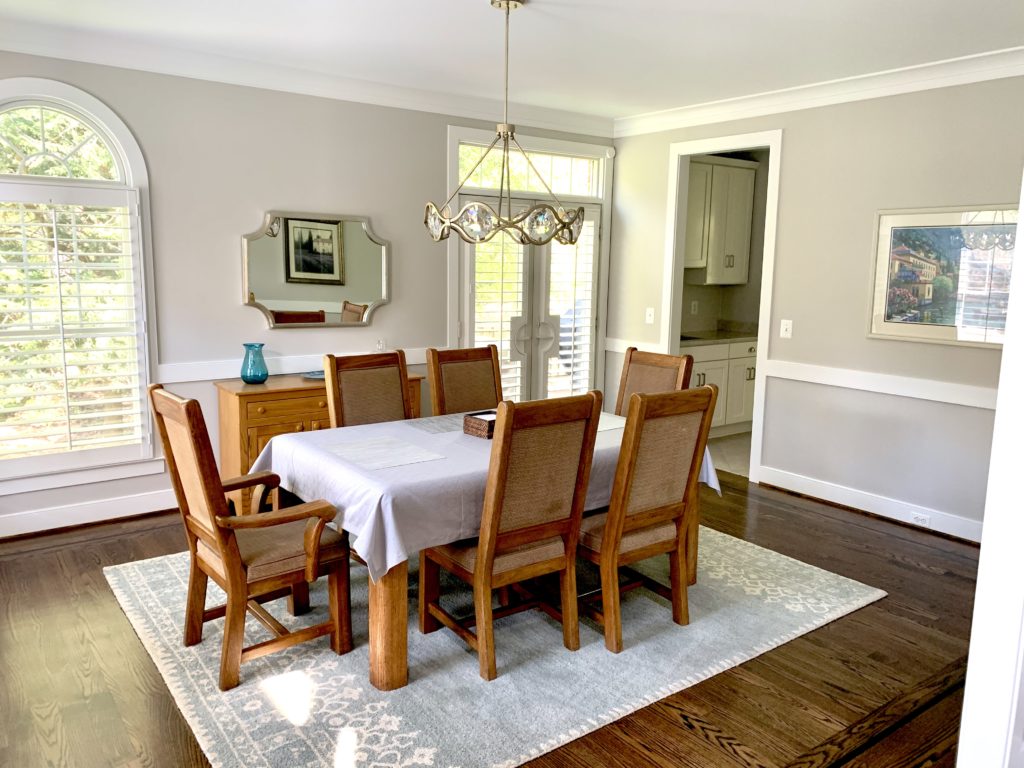
This is just a comparison of two photos to show a few simple changes that can have a large impact. Can you spot the differences?
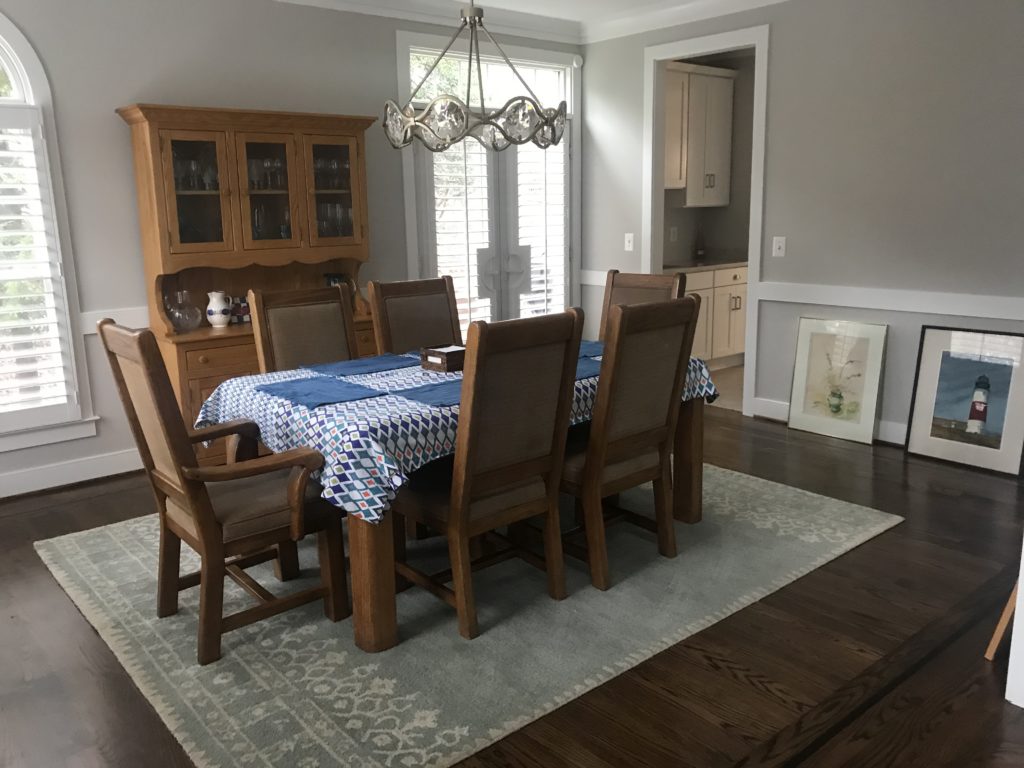
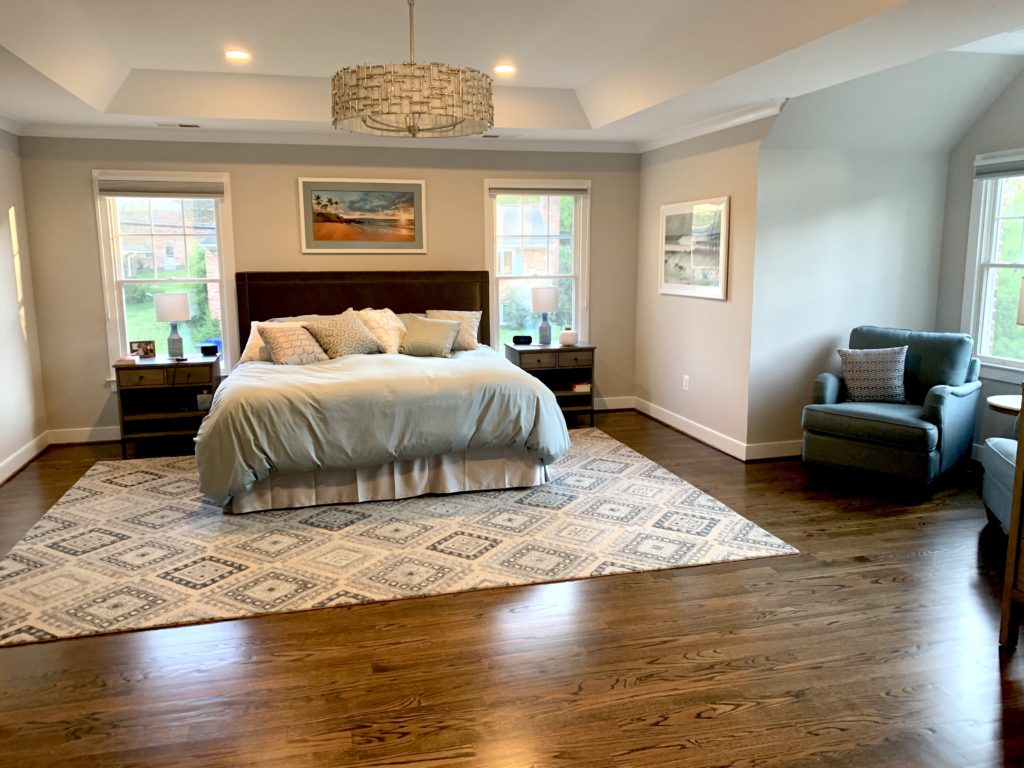
This one was a fun project. The homeowners have a nice, large master bedroom suite, with ample lighting and lots of windows. We simply added a few new rugs and some furniture to create cozy zones. Each dresser was topped with a large mirror. In the main bedroom, we added a set of matching furniture from Room and Board, and a pair of chairs from Bassett for relaxing and reading, and perhaps enjoying a cup of coffee or a glass of wine? A large rug helps to warm up the space as well.
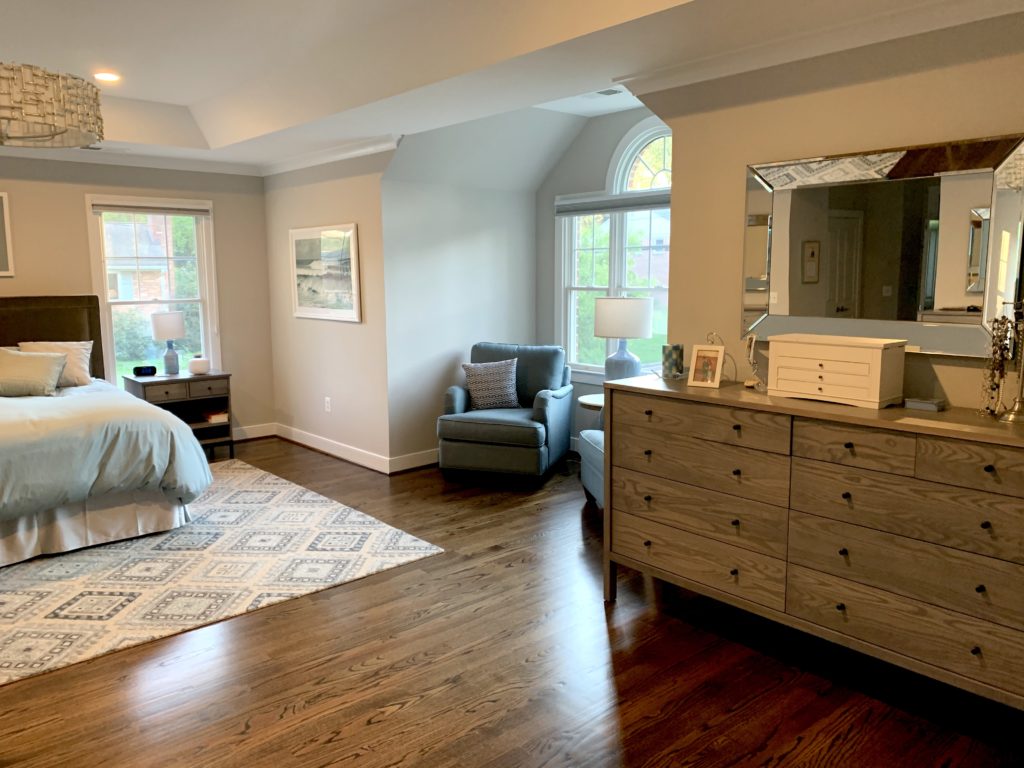
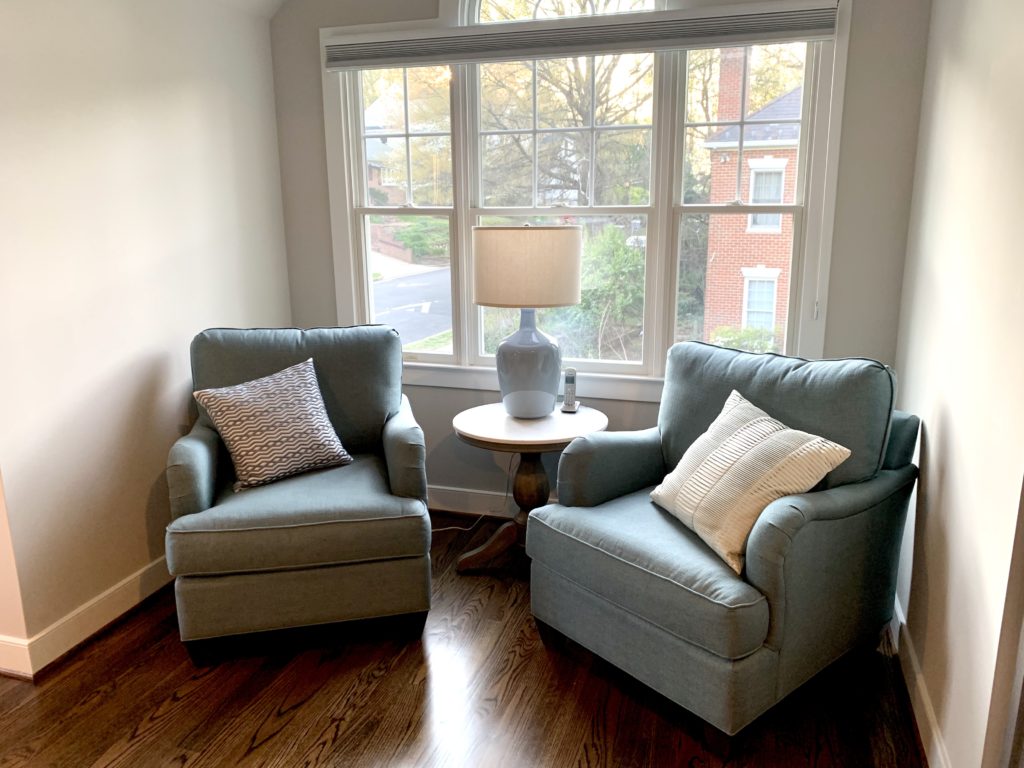
The homeowner also replaced the graphic duvet with a solid, muted color, and added a pair of matching lamps. Here’s the room in its “before” state.
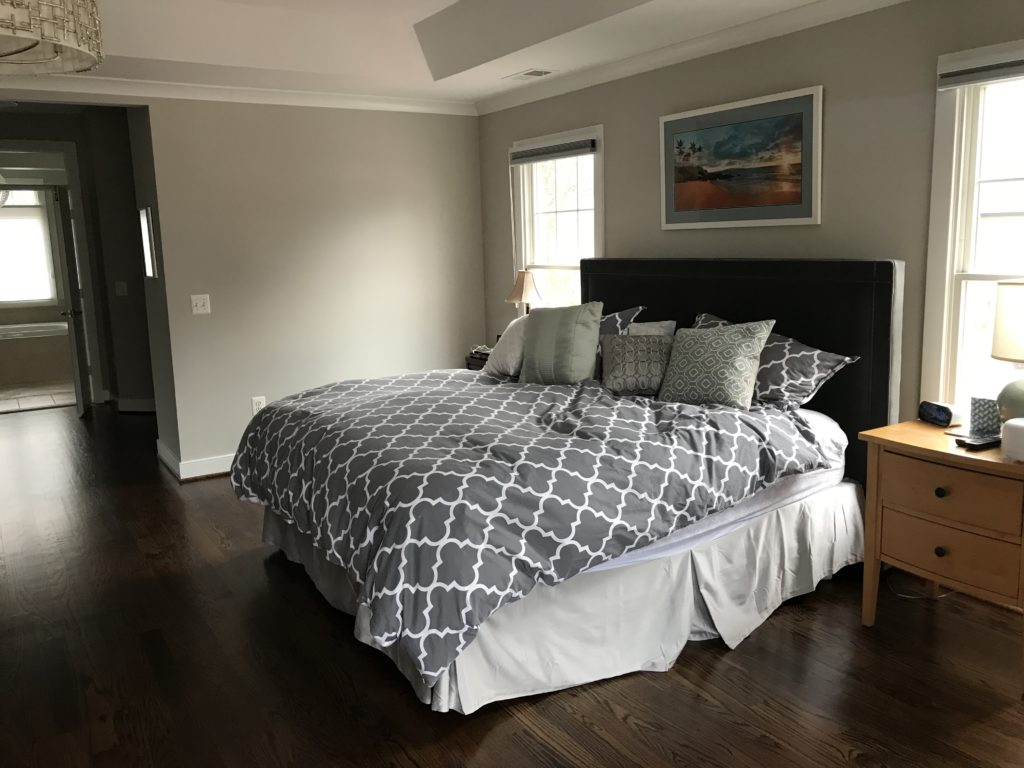
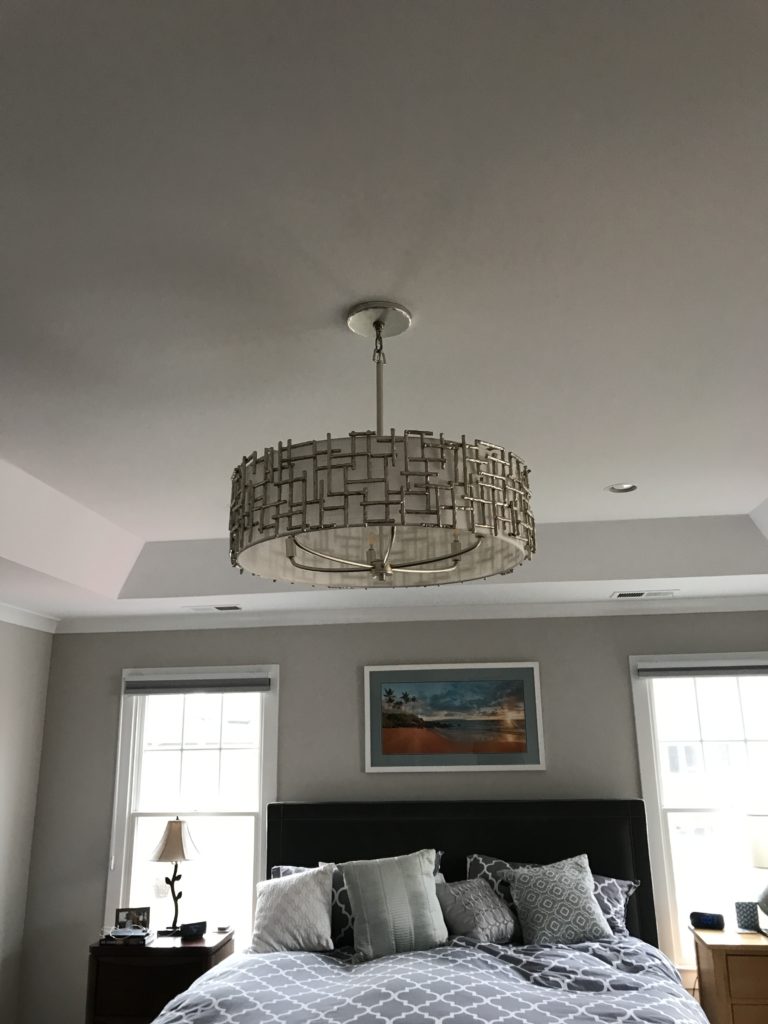
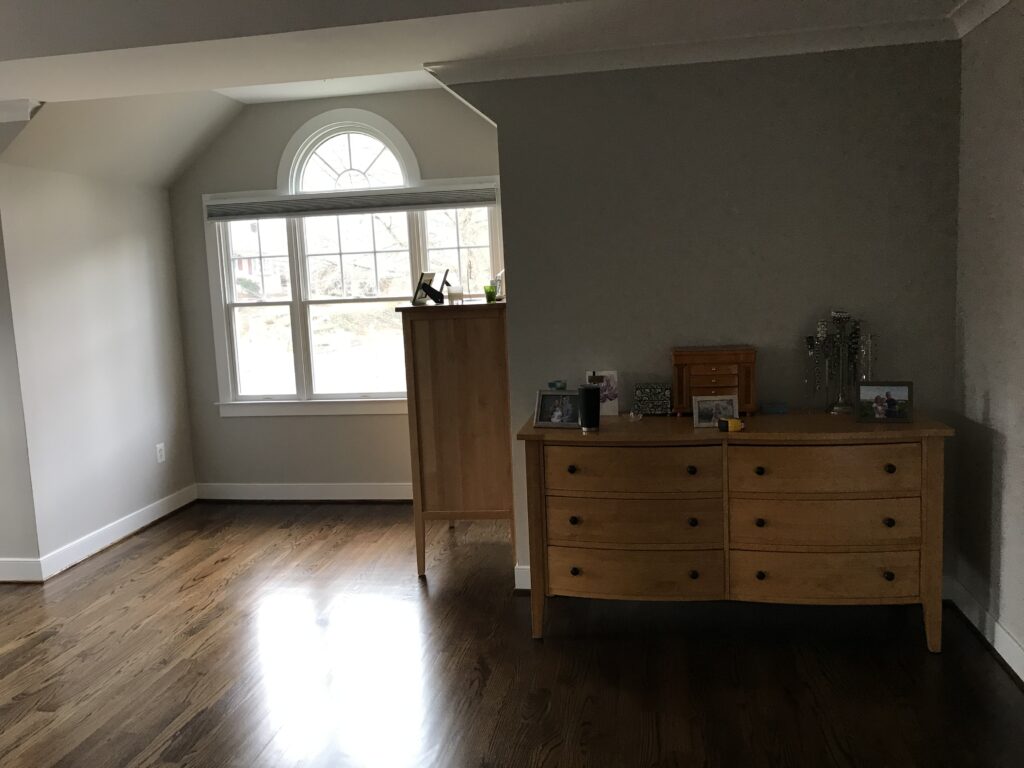
In the adjoining sitting room, the client requested a small seating area where she could enjoy time with her daughter. We selected a small scale sectional and a cozy rug, to pair with a table she already owned.
The result? A spacious + cozy retreat for this busy couple.
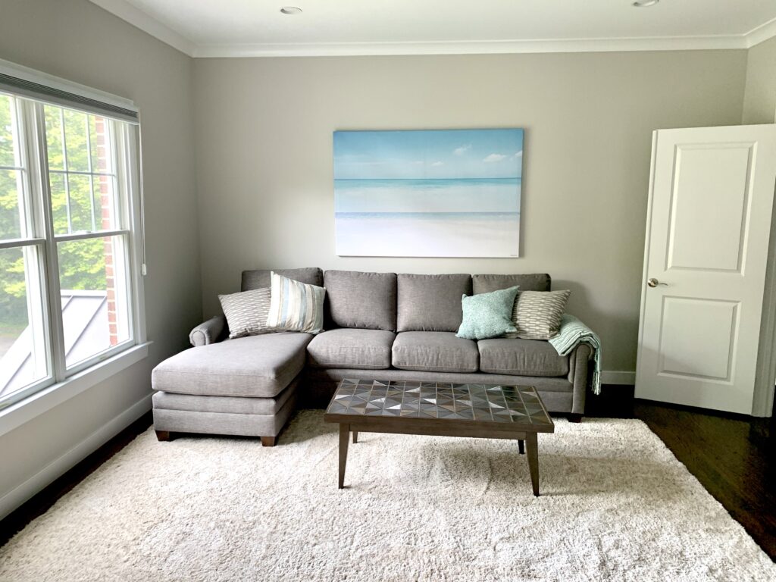
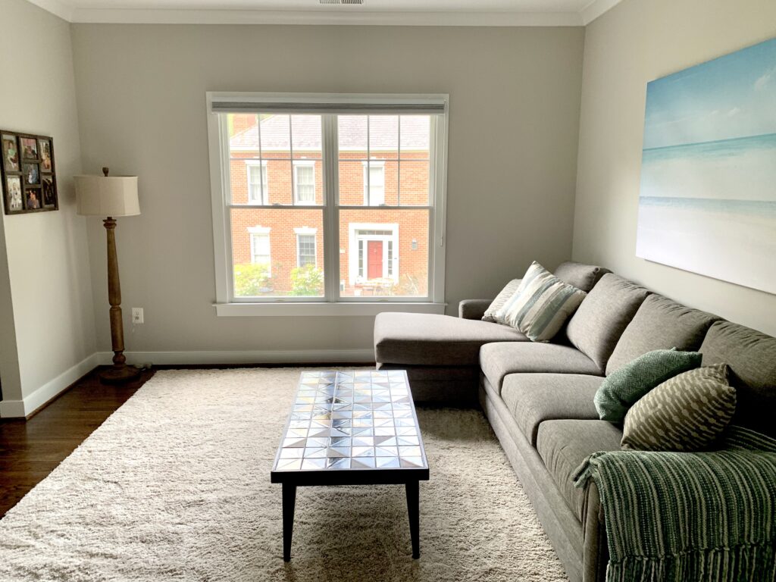
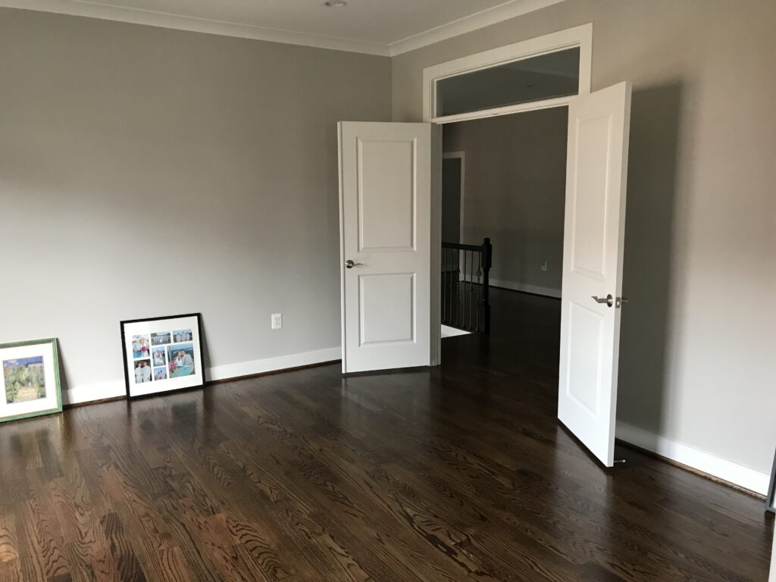
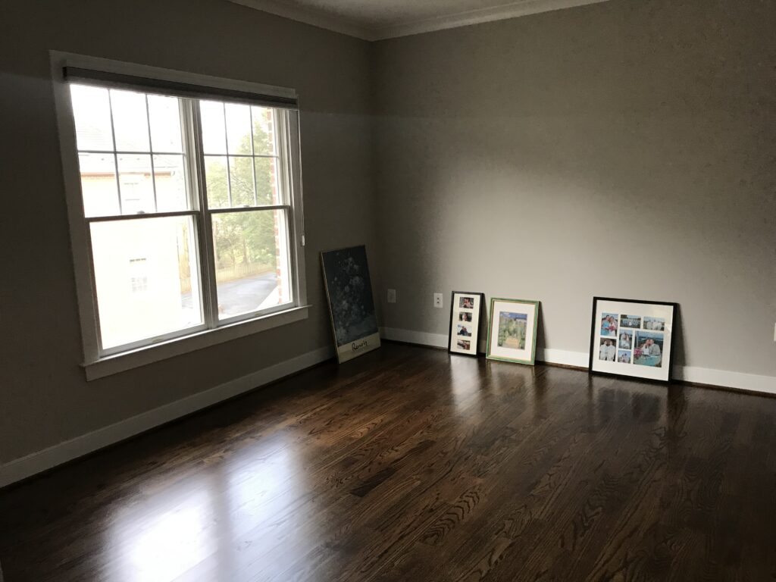
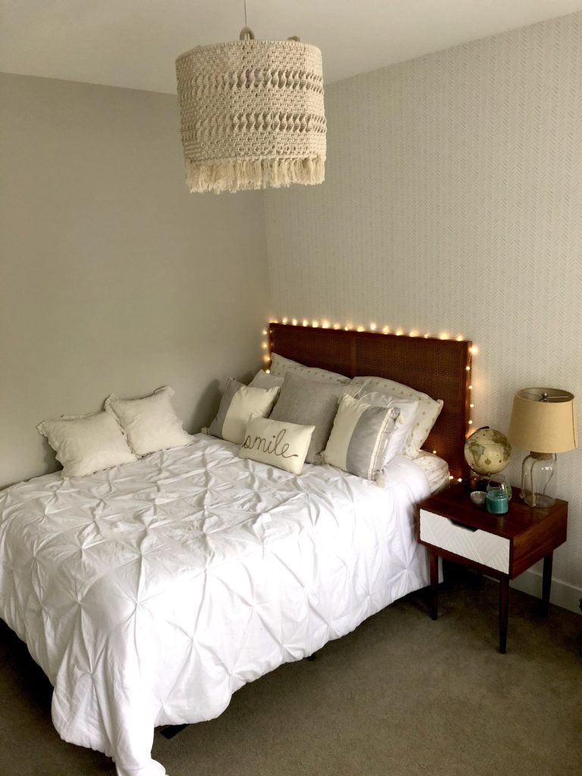
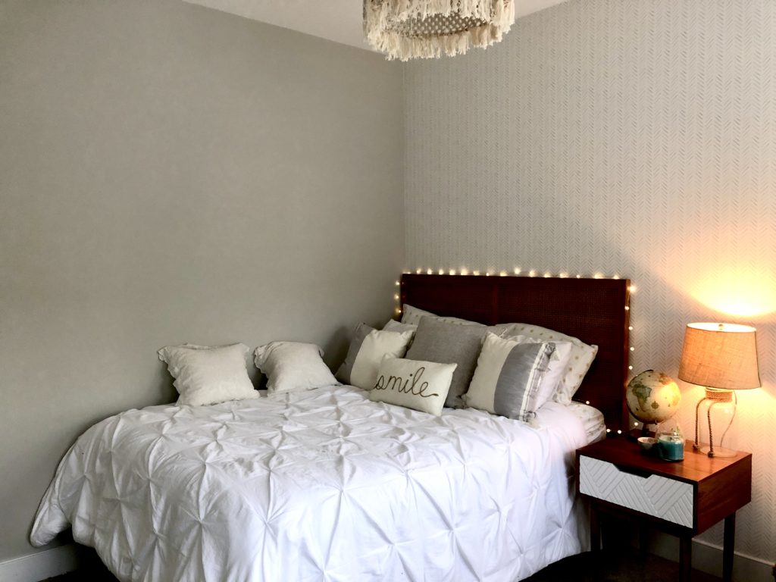
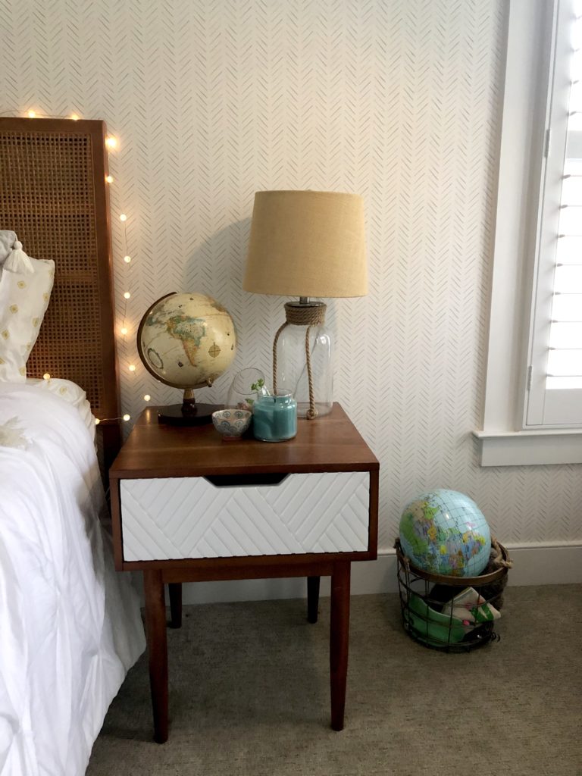
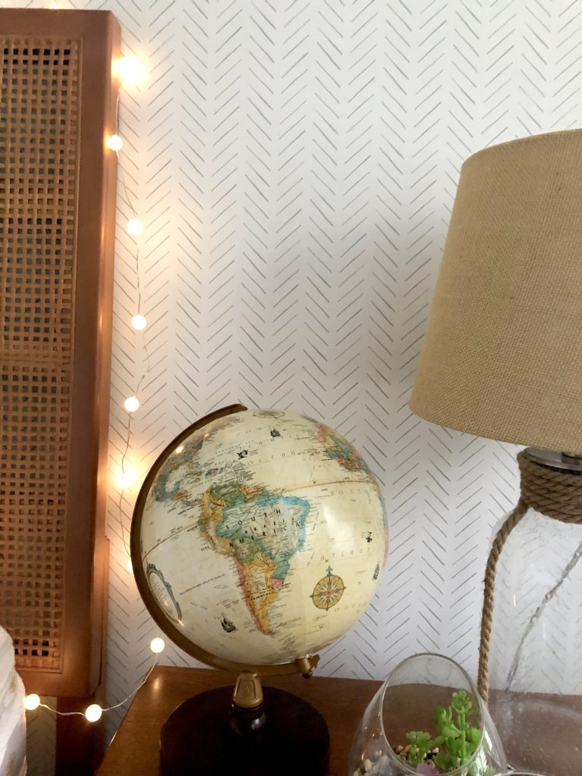
Our sweet teenage client wanted a completely different look for her bedroom. She chose a barely grey color and matched it with a subtle wallpaper for one wall, then swapped out a queen bed for her set of two twin beds, which was taking up valuable space! She found some great accessories, including a chair for a reading corner (taking advantage of the natural light from lots of windows!) and a smattering of white lights. Our favorite element might just be the amazing light fixture! The room seems larger, taller, and much more customized for this awesome girl!
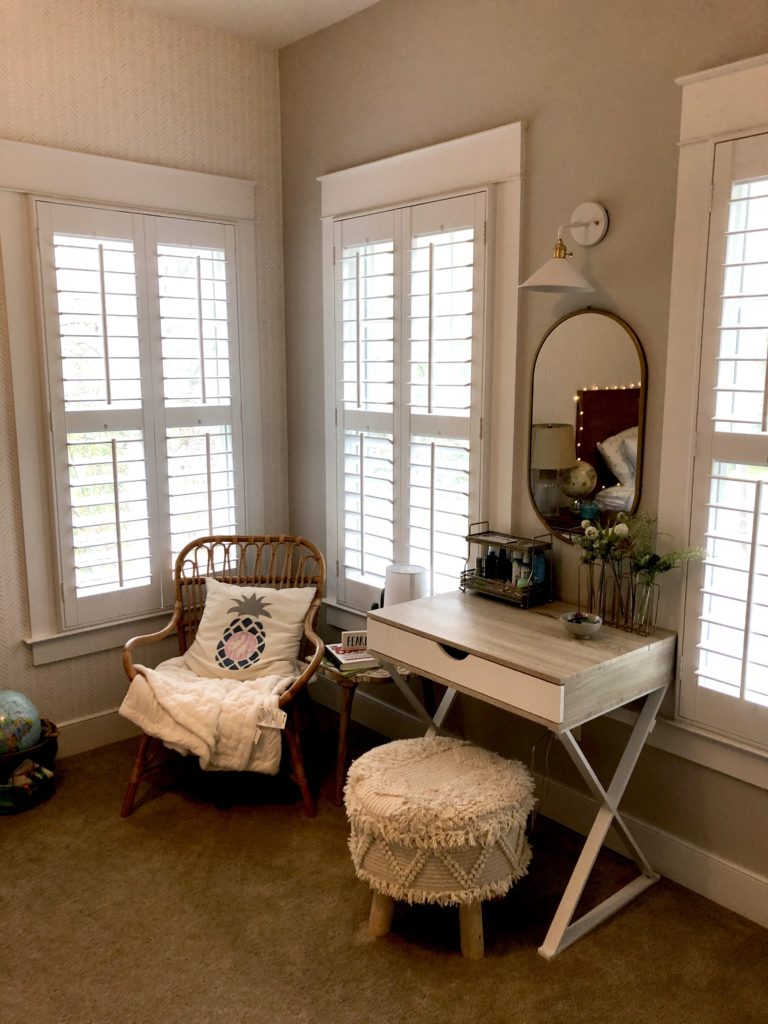
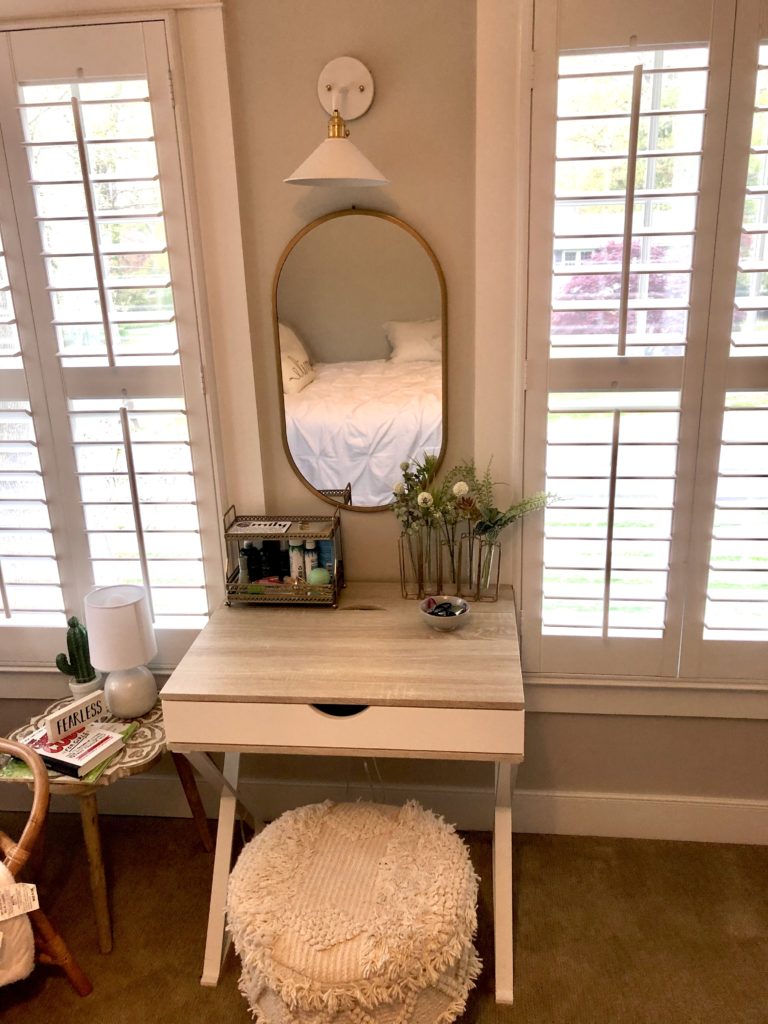
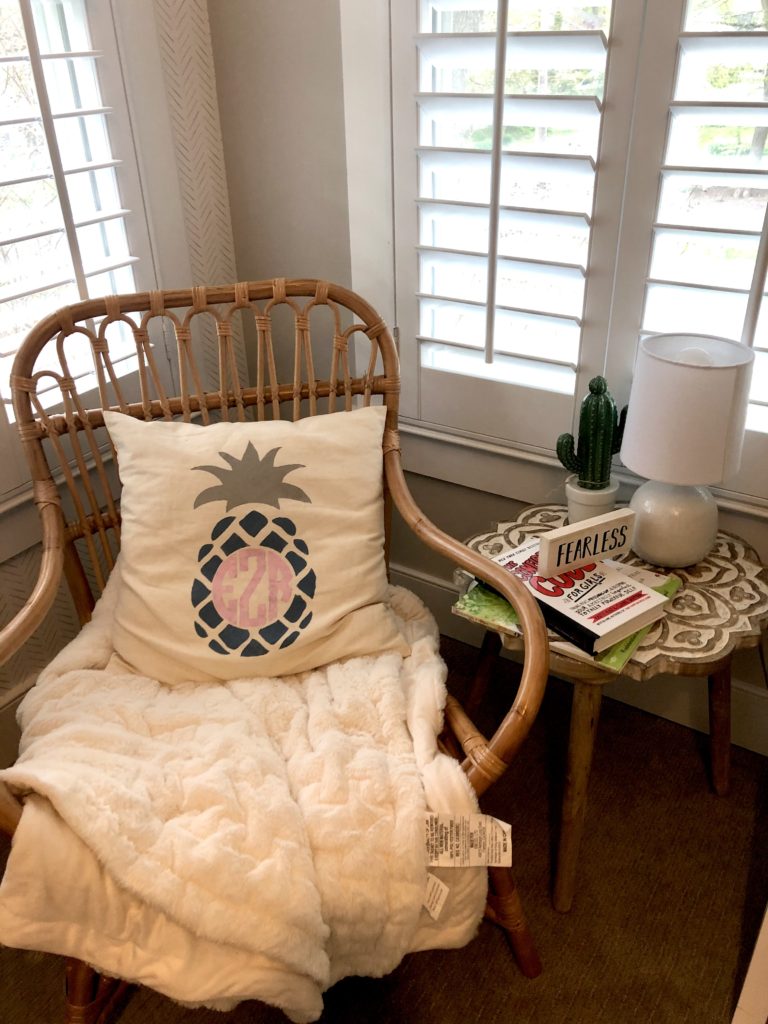
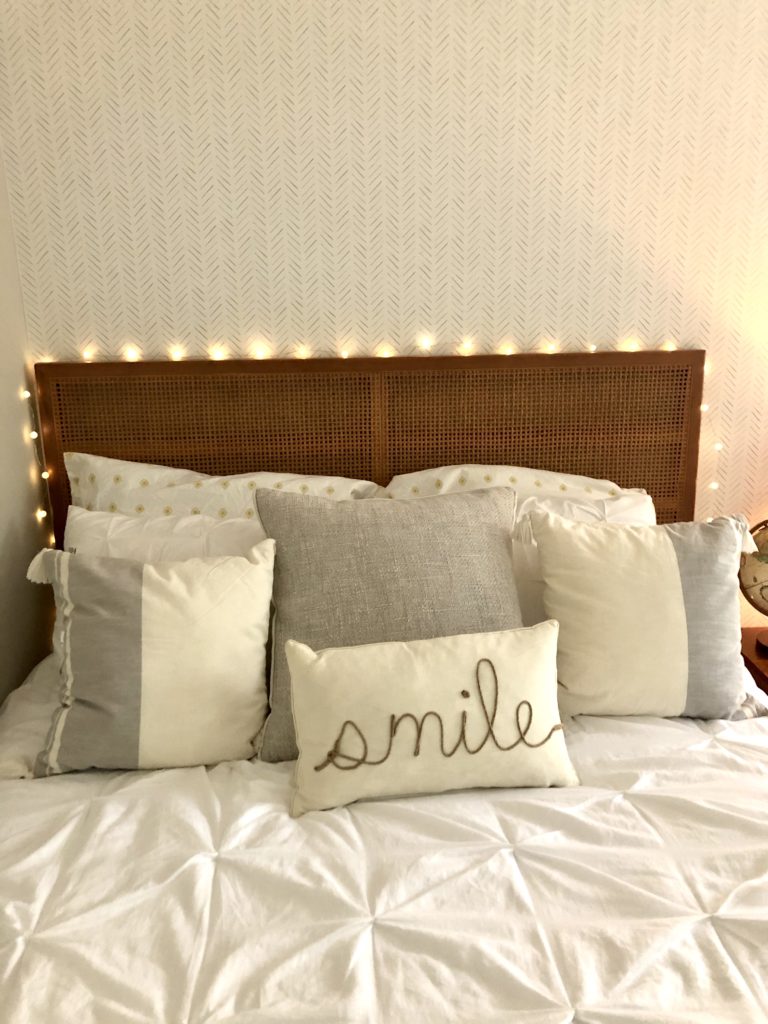
Here’s some before photos of the room.
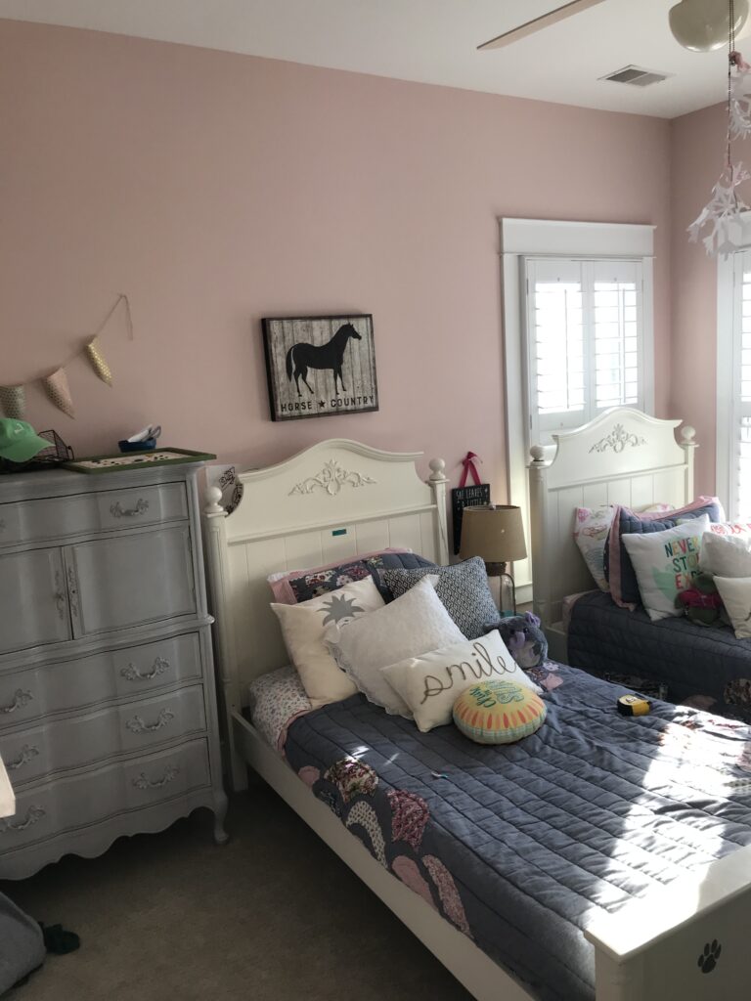
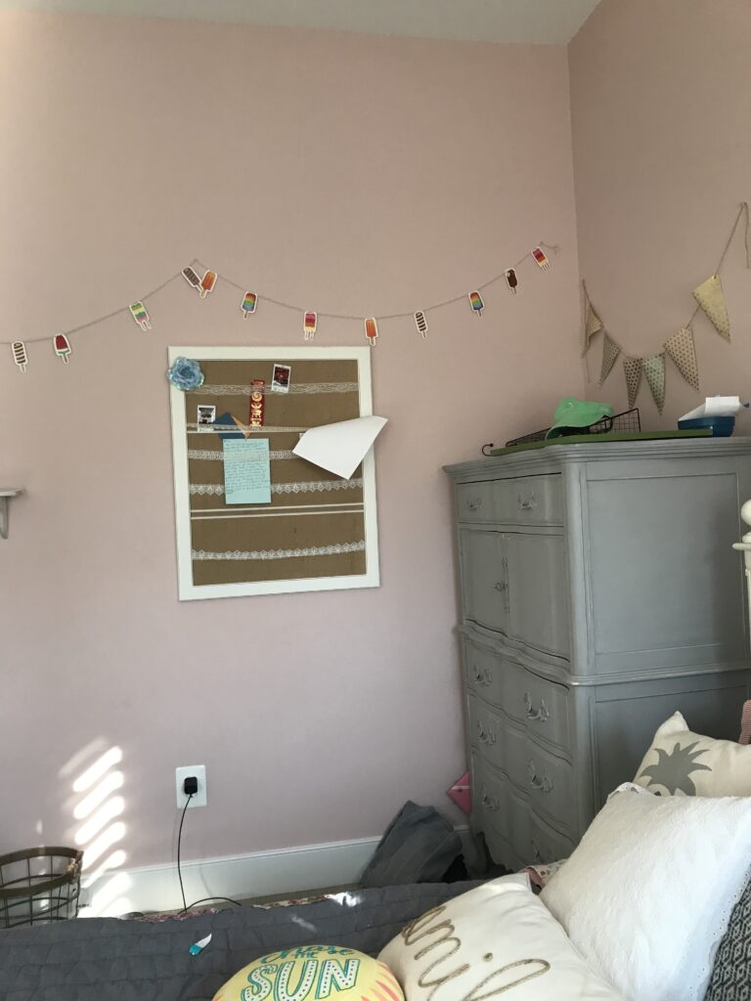
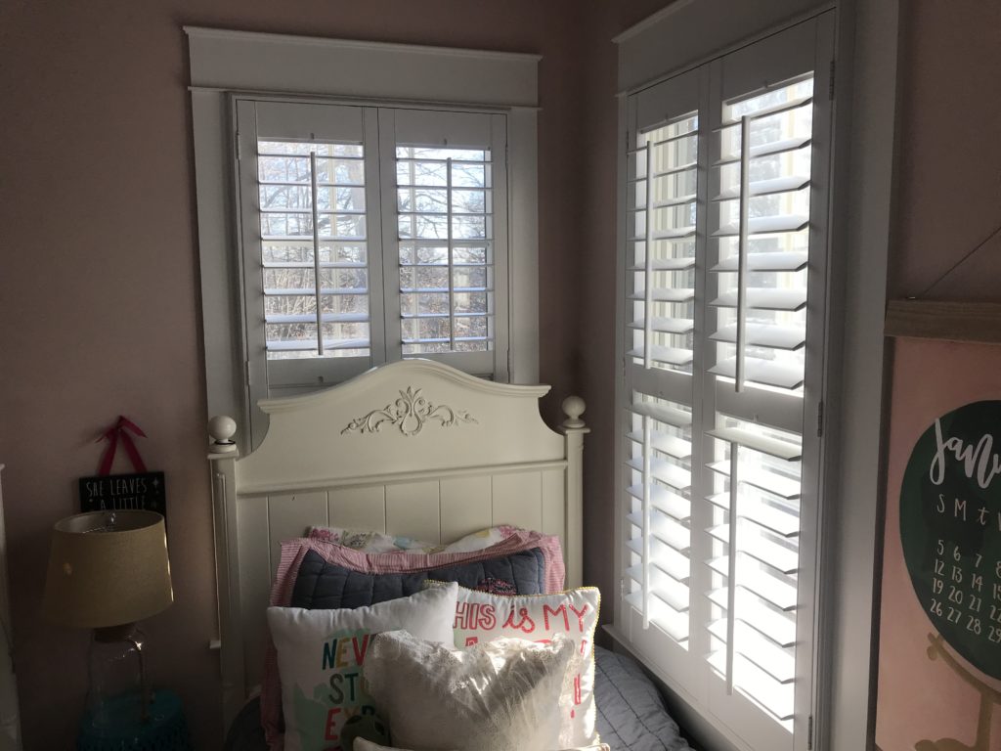
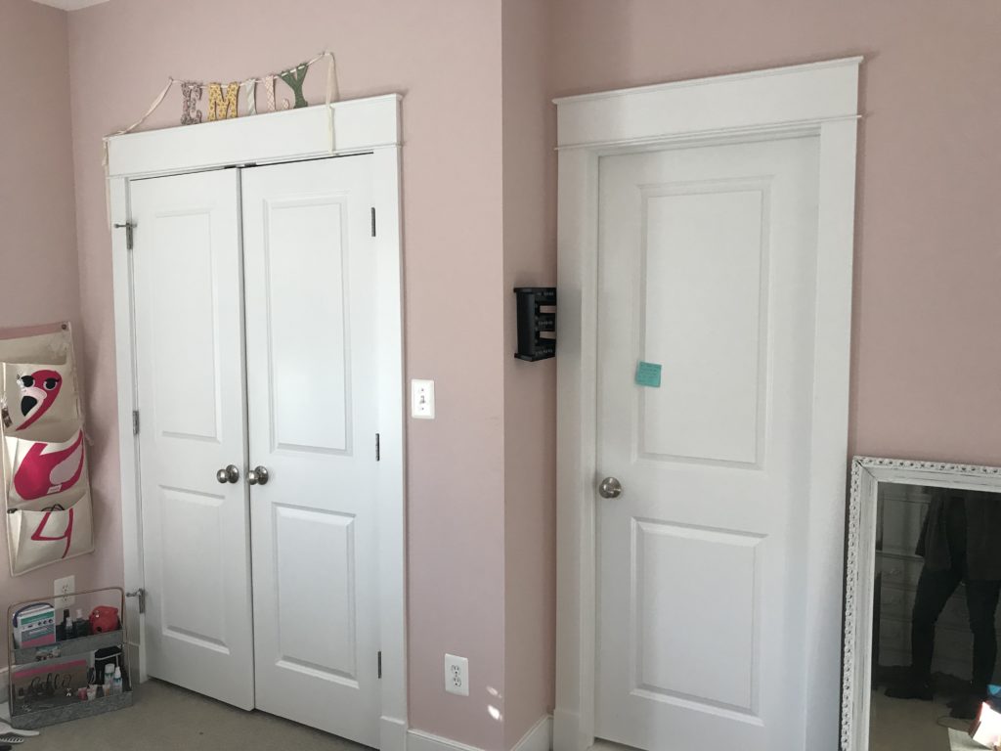
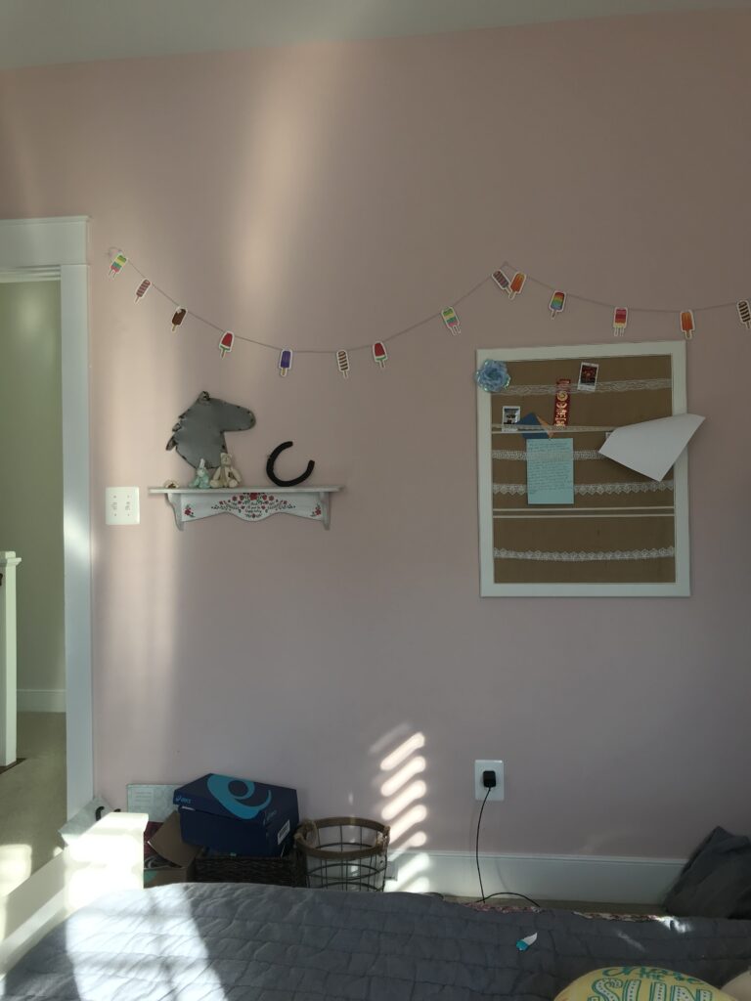
Jen and Anne were so much fun to work with. My living room and office/exercise area really needed a refresh. Trying to figure out what to do was completely overwhelming for me until Jen and Anne were recommended. They really listened to what I was aiming to accomplish and provided thoughtful suggestions and new ideas that I NEVER would have thought of. As I result, I now have improved lighting, carpets, furniture, accent pieces and, best of all, a fantastic gallery wall that I can add to and/or rearrange. I’m so comfortable and happy in my improved spaces. Jen and Anne are the best!
Jen and Anne have great ideas and are fun to work with. They made suggestions for design, lighting, furnishings and storage that have made my living space more comfortable and functional. I would never have been able to accomplish any of this without them. And all this happened during COVID! They're the best!
Their design knowledge combined with their access to many competent professionals made the job so easy! Ann and Jen were super easy to work with and always wore masks. I have lived here since 1987 & I have never been this thrilled with my home. They were conscious of the budget. I highly recommend Ann & Jen of 1970 Dogwood Street!
Jen and Anne were amazing! They listened well to get a good understanding of my needs and style and then came up with great ideas and designs. Their use of Pinterest boards made is super easy to exchange ideas. Jen would also text me photos if she happened to be at a store and saw something I may like/need. They are very thoughtful and professional and deliver as expected. I highly recommend.
They provided fresh and innovative ideas where I had no clue, helped guide me where I already had views, and were great sounding boards where I was unsure (and they often would bounce ideas off of one other, resulting in a great final product). They were never pushy or judgmental but were always honest and supportive with their views. They were always enthusiastic and clearly love what they do. They were ready to do anything from offer little tips to go pick out and buy everything for me (and everything in between).
Thanks for helping us transition our living room and kitchen into a warm and cozy space. We love it!
I wasn’t sure what I wanted our basement to look like, beyond removing the carpet and changing the paint color. You two took my hazy vision and vague ideas and made every inch of the limited space truly work! The framed gallery of family photos brings me great joy and makes the room vibrant!
Most especially, I loved working with you both. You really took the time to ask the right questions to learn exactly how my family operates, our personalities, interests and styles and then, amazingly, put it all together.
"Ladies, you rocked my world. So much done and out of my hands that I don't need to worry about anymore!"
“Jen and Anne are two super talented people that can really take care of anything you need them to do! They transformed my living room while coming in under budget and getting my "style" better than I did! Besides their unlimited design and organizational skills, I can really attest to their efficient, no-nonsense way they get any job done.
They have so many contacts in the area that before you can say reupholster, they reply with a reassuring, "I've got a guy/gal for that!"
They are so great and easy to work with, I can't wait to start on my next project with them which is making my kids' rooms not look like we just moved in! And it's my house of 7 years!”
“We would highly recommend 1970 Dogwood Street if you are looking for great, easy to implement ideas for your home. They transformed our kitchen from bland to full of life with smart paint, rug and accent choices in a matter of a couple weeks. Anne and Jen are great to work with, and they make decorating fun. No more analysis paralysis with the overwhelming decorating choices for us - we have Anne & Jen!”
The services that Jen and Anne provide are invaluable. The key to their success is their ‘can do’ attitude. They approach each task with excitement and interest and anything they do will be a job well done. Their experience with design and furniture/color selection proved to be a life saver when they helped me decorate our new home. They are a delight to work with. I highly recommend 1970 Dogwood Street!
By booking the design consultation you consent to the following:
Client agrees to pay electronic invoices in a timely manner.
Client understands that all efforts will be made to meet deadlines, yet nothing is guaranteed.
Client realizes that once a custom order is made, it is not returnable. Even if it’s not custom, many items cannot be returned and/or restocking fees often apply. Anne and Jen work hard to ensure that you’ll be happy with the final product, but we cannot guarantee your satisfaction.
Client comprehends that mistakes may occur, but we will always try to make things right. We are an honest duo!
We reserve the right to use photos of your space in our portfolio and on social media, unless you have specific objections.