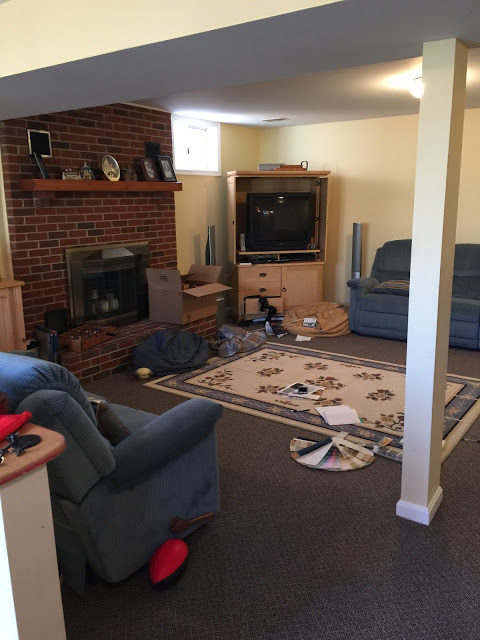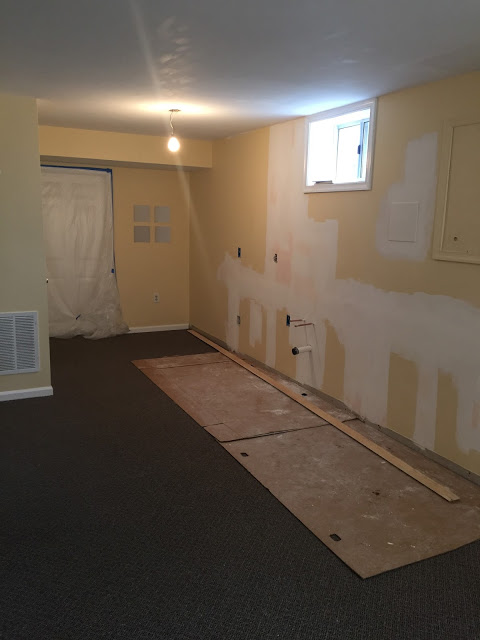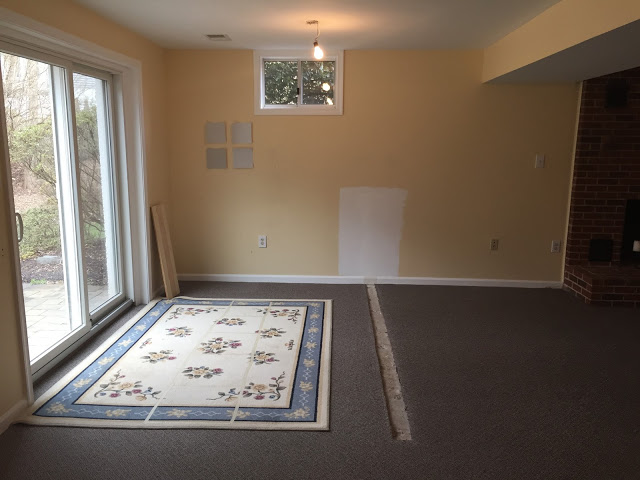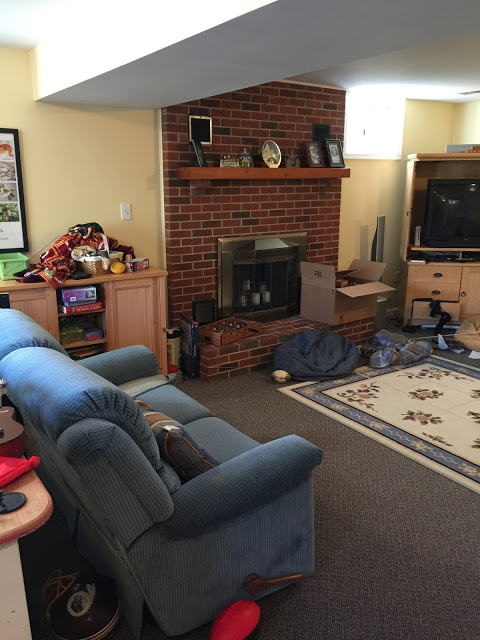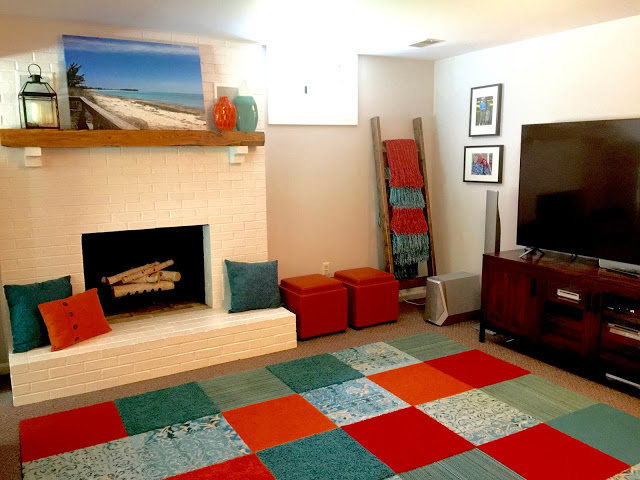
We had a lot of fun with this project. The client wanted to update her family’s basement space to brighten it up to make it welcoming for the family’s children. We all love the result!
There are two distinct parts to the basement space :: the wet bar/dining space and the seating group. We went with a teal and orange color scheme to make it lively. The fabrics are hard wearing and will stand up to lots of use. We used a combination of FLOR carpet squares in a random smattering to define the seating space, and a pair of Crate and Barrel ottomans which have bonus storage inside. These can be used as storage, extra tables, or seating in a pinch.
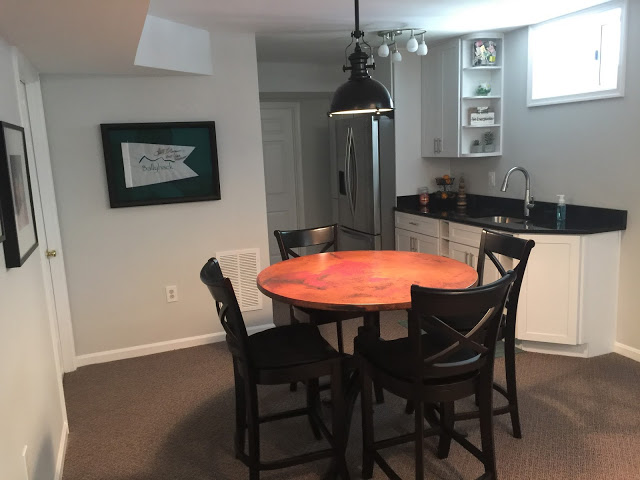
We like the crisp black/white palette of the wet bar area. The homeowner chose this beautiful Arhaus table with a crank base, which allows you to adjust the height. Genius!
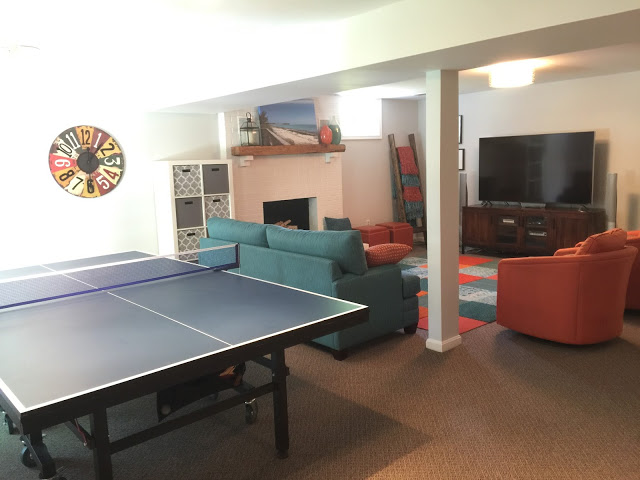
Putting curtains up at the sliding glass doors really makes an impact. Remember to install the brackets and rods such that the panels can stack up when fully open off the glass, helping to maximize natural light in the room. This is a basement, but it really doesn’t feel like it.
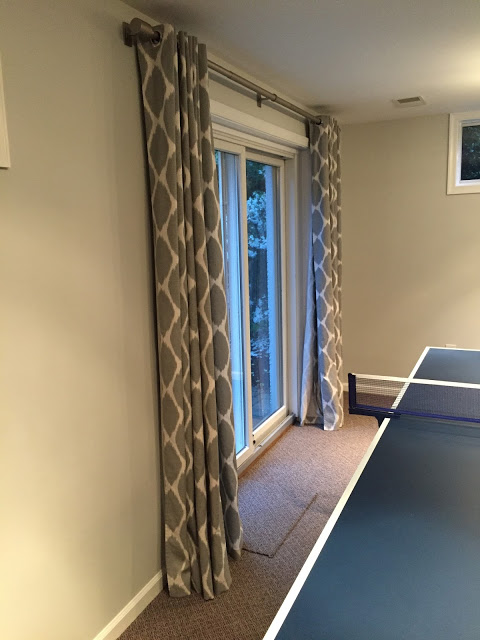
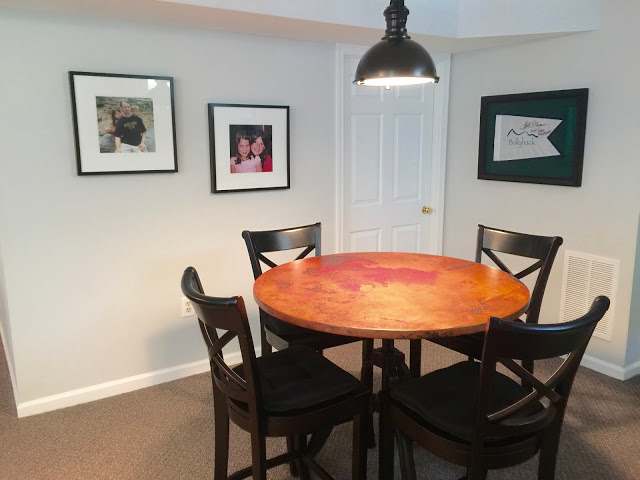
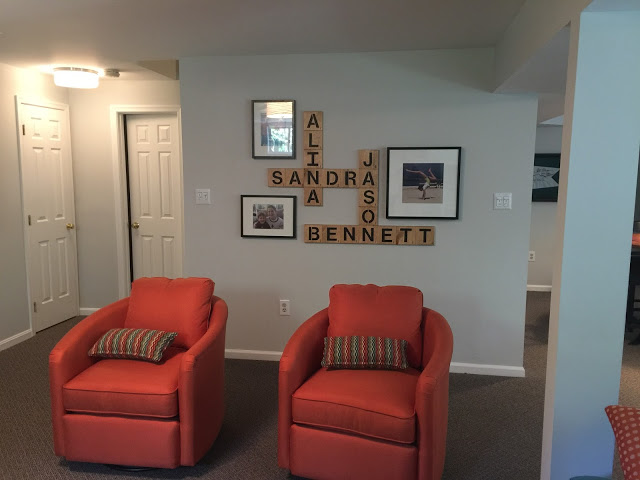
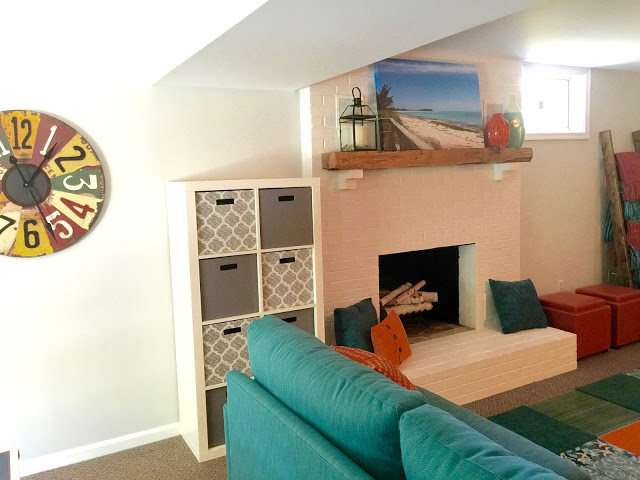
The fireplace was given a fresh coat of white paint and we brought in a large chunky wood mantle with a clear wood stain.
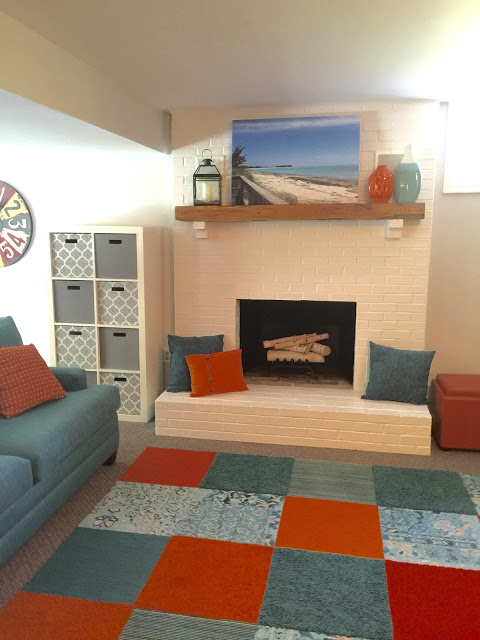
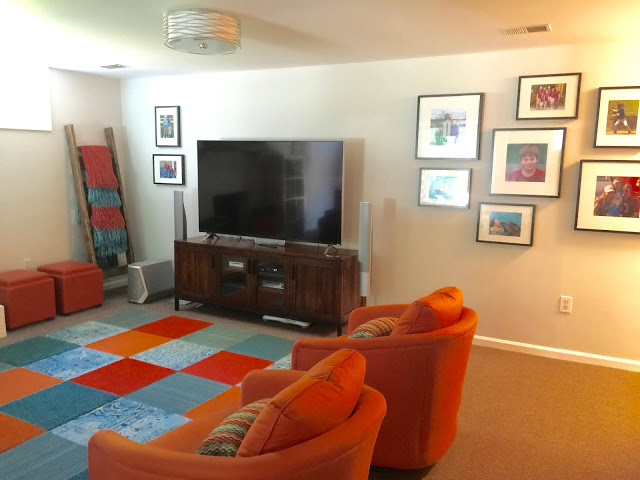
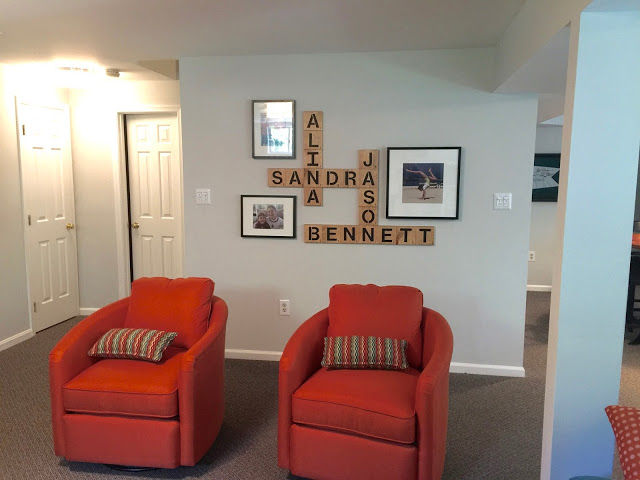
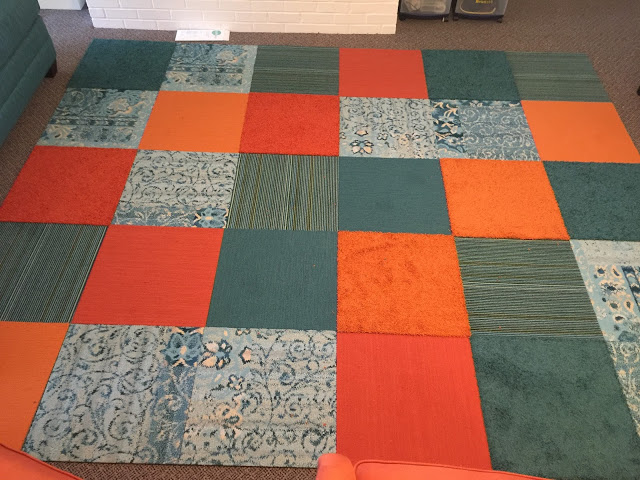
Here’s a few “before” pictures of the space.
