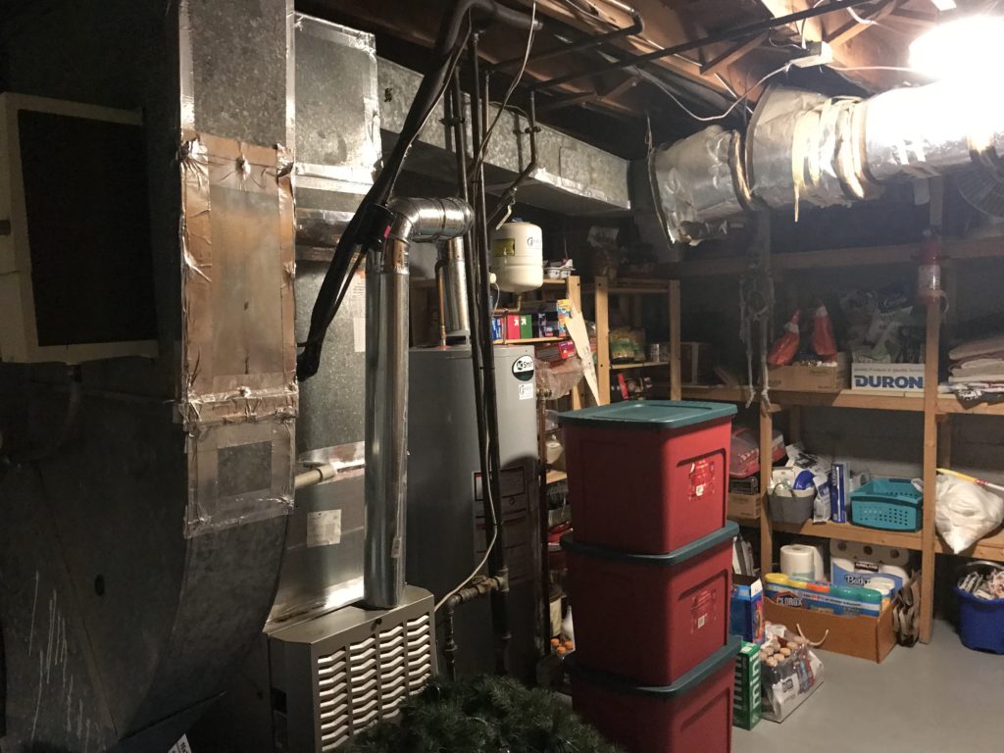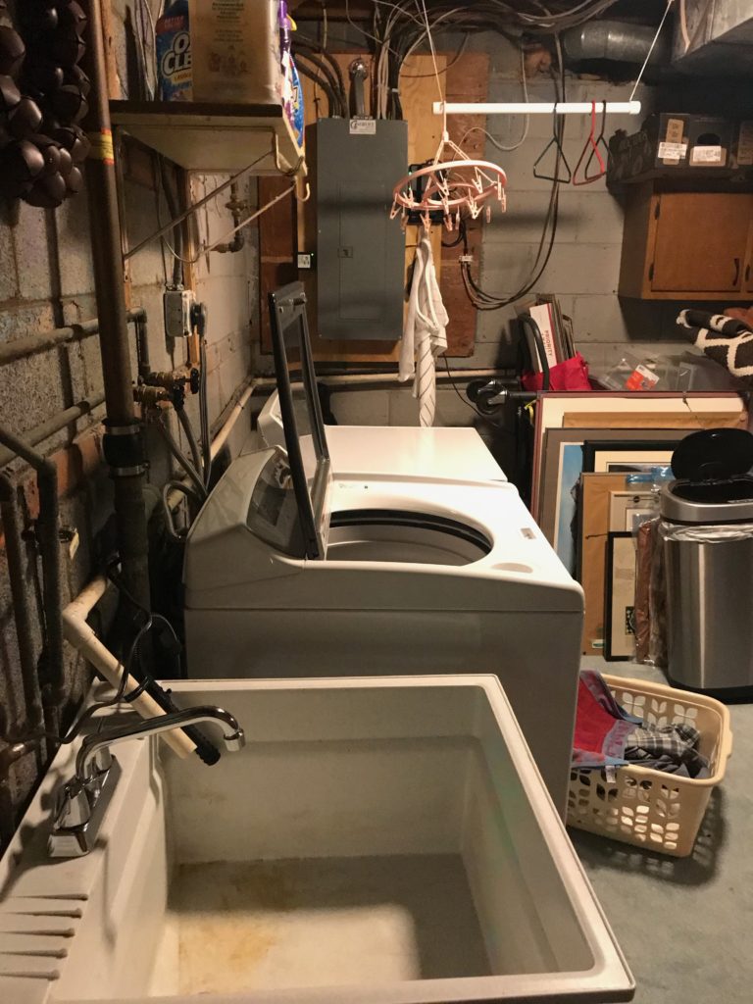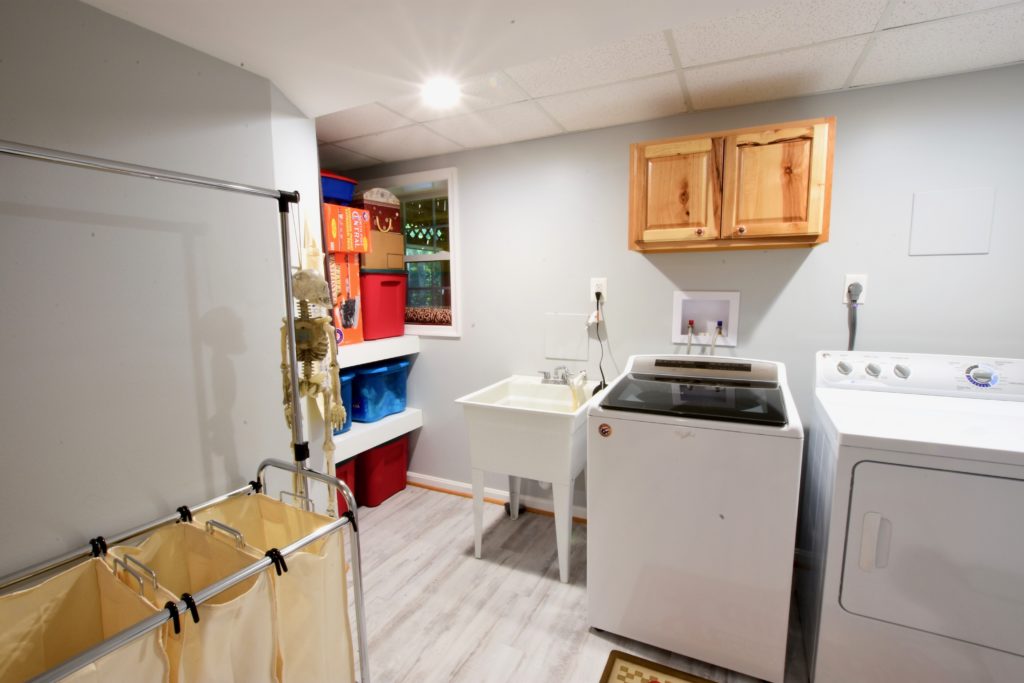
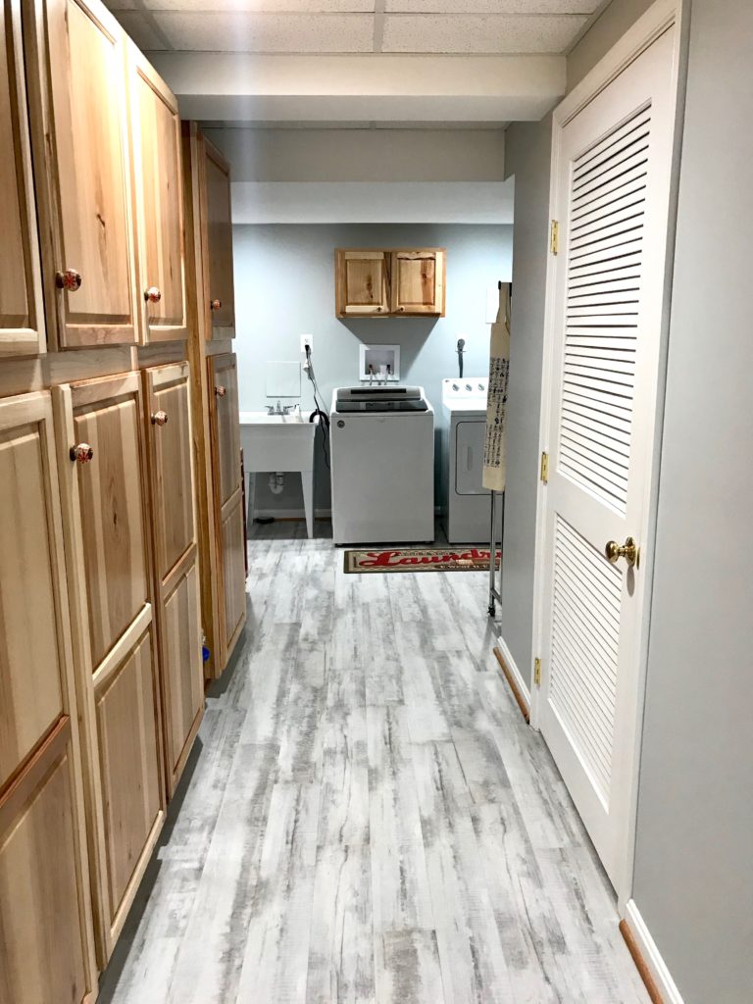
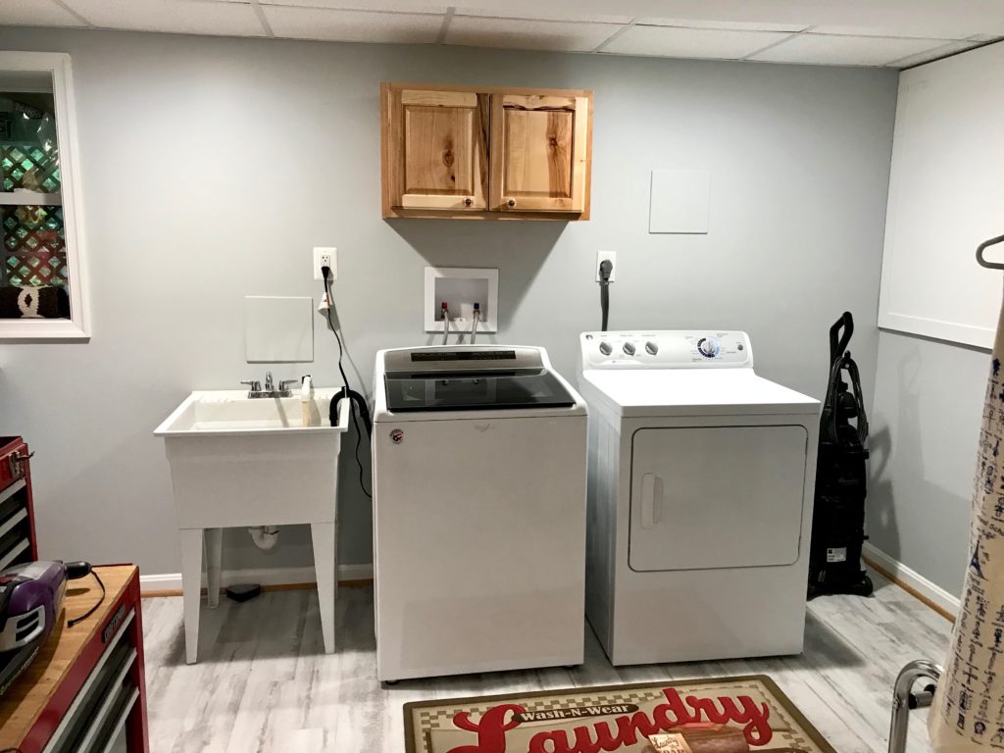
This renovated utility space functions as a laundry room and overflow pantry/storage area as well. It used to be a large unfinished space that made laundry seem like a dreary task. Now, it’s got lots of new wall-mounted cabinetry, in addition to custom built-in shelves for larger items. The “utility” part of the room is tucked into a closet, and the new flooring is laid lengthwise to make the space seem larger. The homeowner even made a statement with colorful knobs on the cabinets!
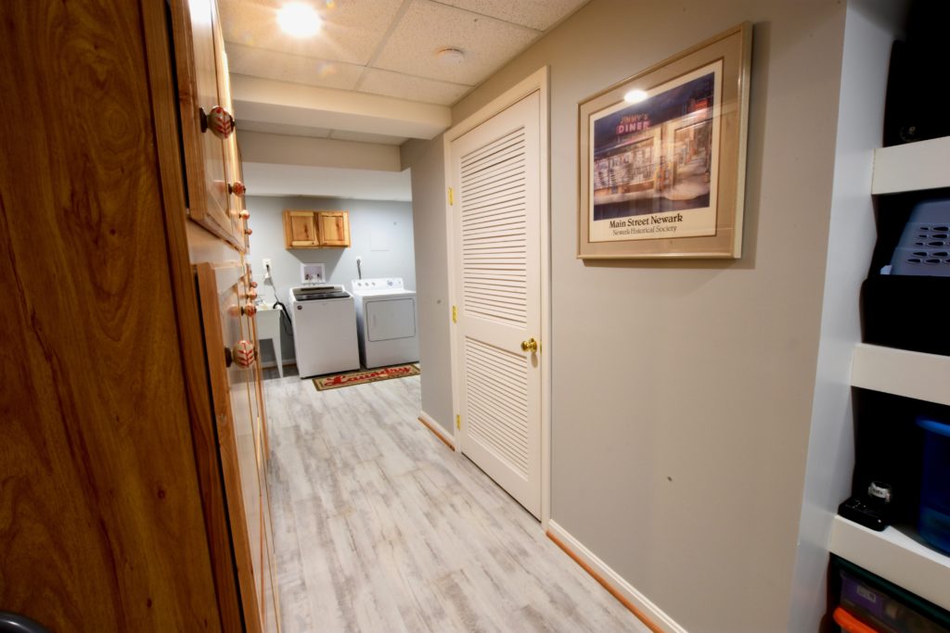
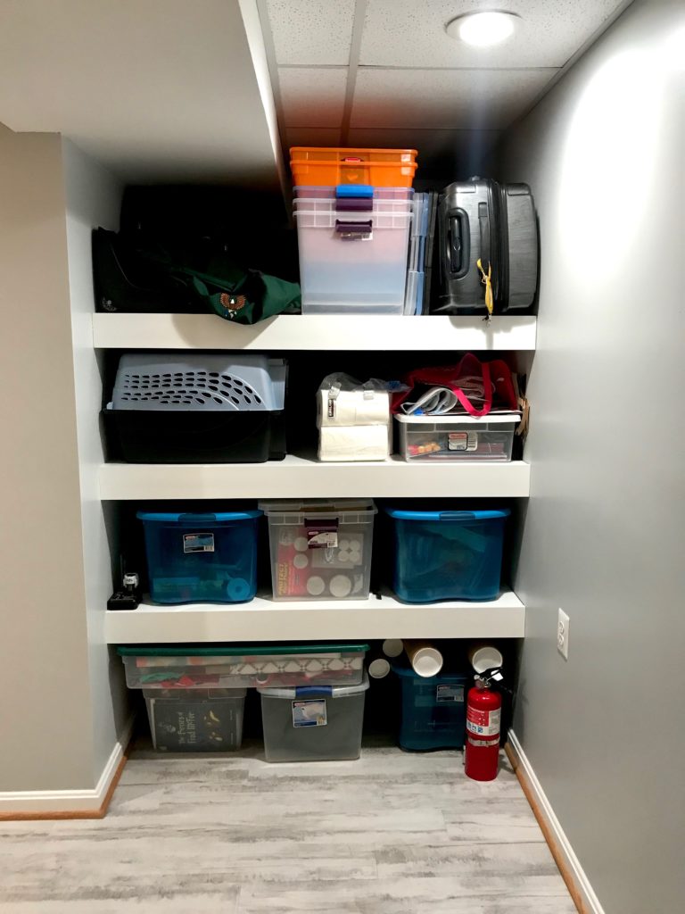
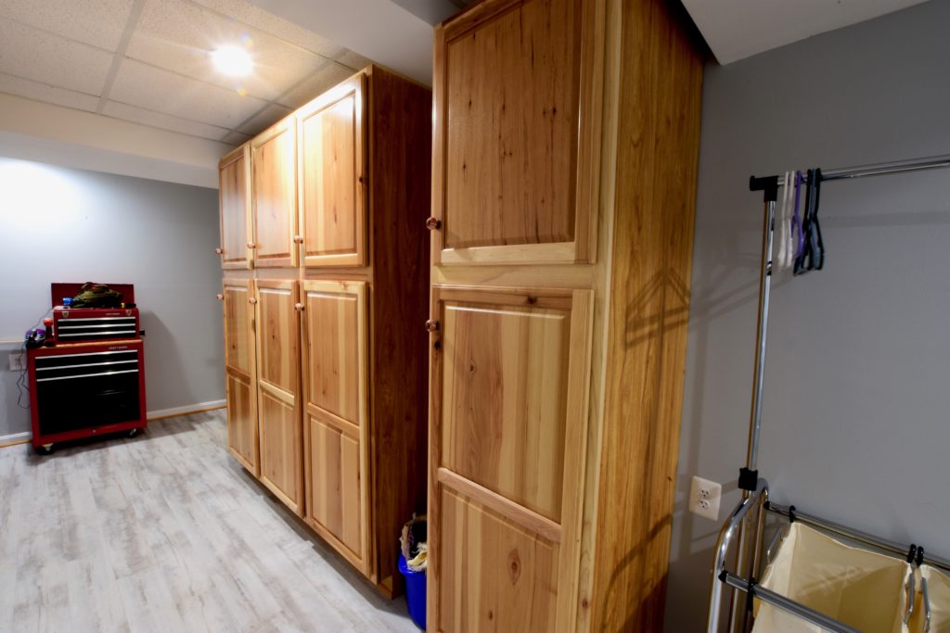
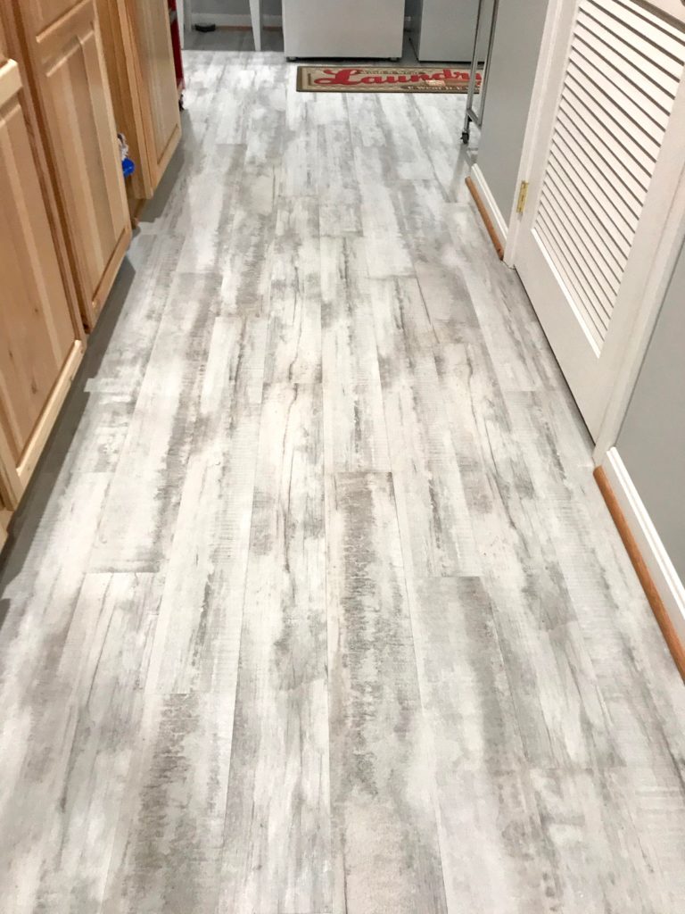
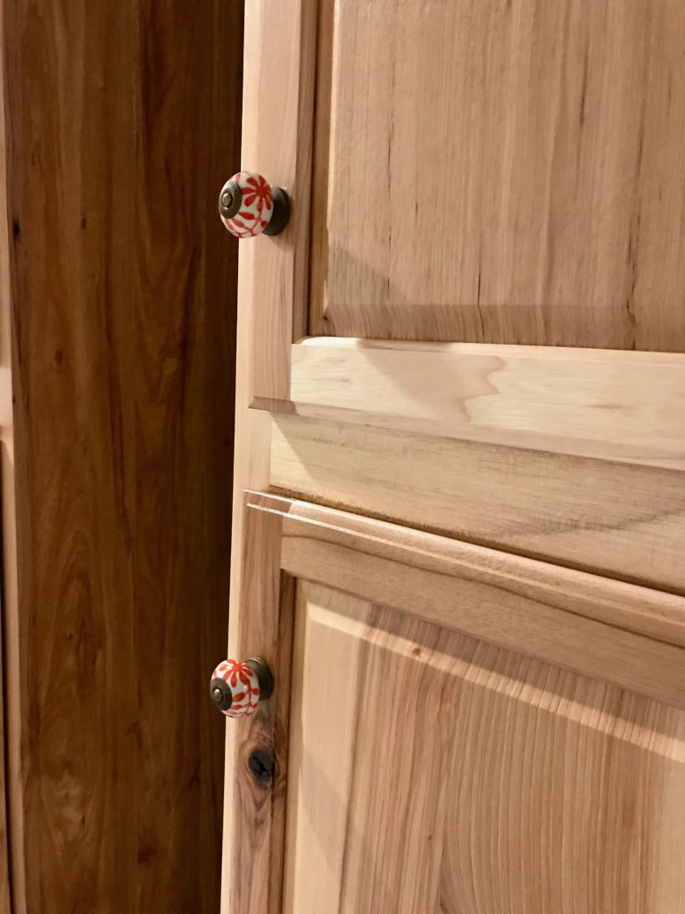
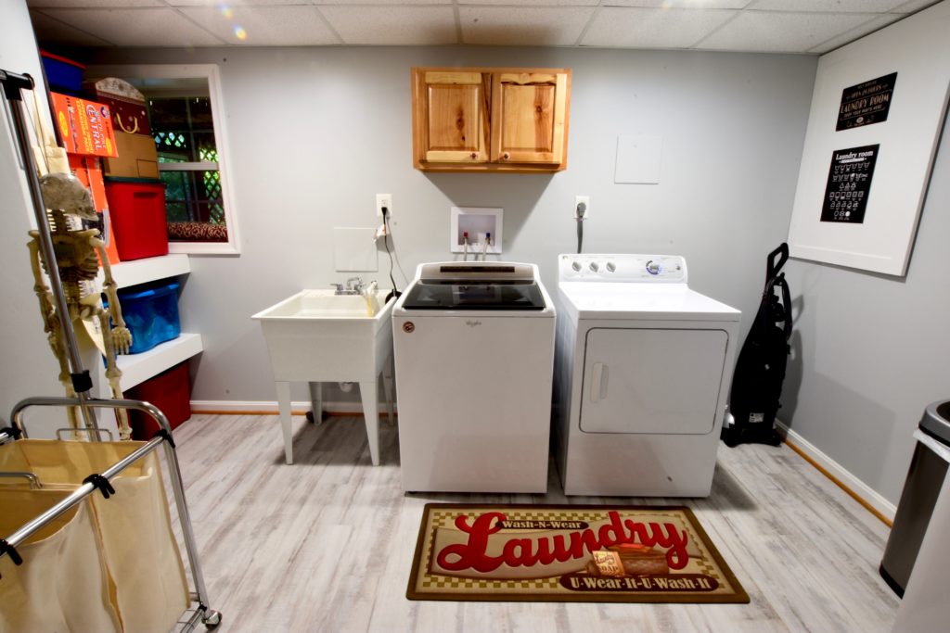
Here we have a few “before” pictures — hard to believe its the same space!
